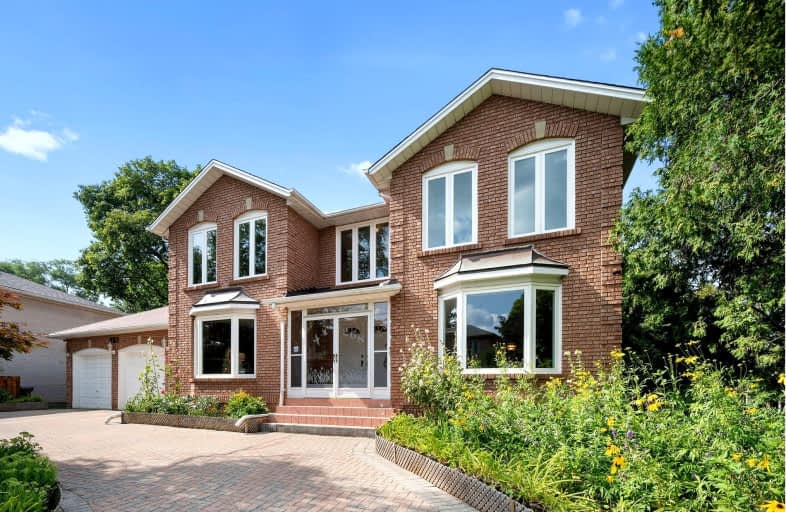Car-Dependent
- Almost all errands require a car.
Good Transit
- Some errands can be accomplished by public transportation.
Bikeable
- Some errands can be accomplished on bike.

Blessed Trinity Catholic School
Elementary: CatholicFinch Public School
Elementary: PublicHollywood Public School
Elementary: PublicBayview Middle School
Elementary: PublicLester B Pearson Elementary School
Elementary: PublicCummer Valley Middle School
Elementary: PublicAvondale Secondary Alternative School
Secondary: PublicDrewry Secondary School
Secondary: PublicSt. Joseph Morrow Park Catholic Secondary School
Secondary: CatholicCardinal Carter Academy for the Arts
Secondary: CatholicBrebeuf College School
Secondary: CatholicEarl Haig Secondary School
Secondary: Public-
ZUI Beer Bar
5649 Yonge Street, North York, ON M2M 3T2 1.55km -
Puck'N Wings
5625 Yonge Street, Toronto, ON M2M 1.56km -
Oh Bar
5467 Yonge Street, Toronto, ON M2N 5S1 1.59km
-
Nikki's Cafe
3292 Bayview Ave, North York, ON M2M 4J5 0.78km -
Donut Counter
3337 Avenue Bayview, North York, ON M2K 1G4 1.04km -
Aroma Espresso Bar
2901 Bayview Avenue, Bayview Village Shopping Centre, Toronto, ON M2K 1E6 1.21km
-
GoodLife Fitness
5650 Yonge St, North York, ON M2N 4E9 1.6km -
The Boxing 4 Fitness Company
18 Hillcrest Avenue, Toronto, ON M2N 3T5 2.04km -
YMCA
567 Sheppard Avenue E, North York, ON M2K 1B2 2.06km
-
Main Drug Mart
3265 Av Bayview, North York, ON M2K 1G4 0.96km -
Medisystem Pharmacy
550 Av Cummer, North York, ON M2K 2M1 1.26km -
Shoppers Drug Mart
5845 Yonge Street, Toronto, ON M2M 3V5 1.61km
-
Nikki's Cafe
3292 Bayview Ave, North York, ON M2M 4J5 0.78km -
Swiss Chalet
3253 Bayview Avenue, Toronto, ON M2K 1G4 0.99km -
Kaikaki Japanese Restaurant
3307 Bayview Avenue, Toronto, ON M2N 6J4 1.03km
-
Bayview Village Shopping Centre
2901 Bayview Avenue, North York, ON M2K 1E6 1.78km -
Sandro Bayview Village
2901 Bayview Avenue, North York, ON M2K 1E6 1.67km -
North York Centre
5150 Yonge Street, Toronto, ON M2N 6L8 2.09km
-
Valu-Mart
3259 Bayview Avenue, North York, ON M2K 1G4 0.95km -
H Mart
5545 Yonge St, Toronto, ON M2N 5S3 1.58km -
Simple Way
5510 yonge Street, Toronto, ON M2N 7L3 1.6km
-
LCBO
5995 Yonge St, North York, ON M2M 3V7 1.8km -
LCBO
2901 Bayview Avenue, North York, ON M2K 1E6 1.89km -
LCBO
5095 Yonge Street, North York, ON M2N 6Z4 2.08km
-
Petro Canada
3351 Bayview Avenue, North York, ON M2K 1G5 1.12km -
Esso
5571 Yonge Street, North York, ON M2N 5S4 1.56km -
Mr Shine
2877 Bayview Avenue, North York, ON M2K 2S3 1.77km
-
Cineplex Cinemas Empress Walk
5095 Yonge Street, 3rd Floor, Toronto, ON M2N 6Z4 2.06km -
Cineplex Cinemas Fairview Mall
1800 Sheppard Avenue E, Unit Y007, North York, ON M2J 5A7 4.25km -
Imagine Cinemas Promenade
1 Promenade Circle, Lower Level, Thornhill, ON L4J 4P8 5.25km
-
Toronto Public Library - Bayview Branch
2901 Bayview Avenue, Toronto, ON M2K 1E6 1.67km -
North York Central Library
5120 Yonge Street, Toronto, ON M2N 5N9 2.2km -
Hillcrest Library
5801 Leslie Street, Toronto, ON M2H 1J8 2.7km
-
North York General Hospital
4001 Leslie Street, North York, ON M2K 1E1 3km -
Shouldice Hospital
7750 Bayview Avenue, Thornhill, ON L3T 4A3 4.24km -
Canadian Medicalert Foundation
2005 Sheppard Avenue E, North York, ON M2J 5B4 4.76km
-
East Don Parklands
Leslie St (btwn Steeles & Sheppard), Toronto ON 2.23km -
Clarinda Park
420 Clarinda Dr, Toronto ON 2.28km -
Glendora Park
201 Glendora Ave (Willowdale Ave), Toronto ON 2.43km
-
TD Bank Financial Group
686 Finch Ave E (btw Bayview Ave & Leslie St), North York ON M2K 2E6 1.38km -
Scotiabank
2901 Bayview Ave (at Sheppard Ave E), North York ON M2K 1E6 1.85km -
BMO Bank of Montreal
6468 Yonge St (at Centerpoint Mall), Toronto ON M2M 3X4 2.47km
- 6 bath
- 5 bed
- 3500 sqft
49 Grantbrook Street, Toronto, Ontario • M2R 2E8 • Newtonbrook West
- 6 bath
- 5 bed
- 3500 sqft
243 Dunview Avenue, Toronto, Ontario • M2N 4J3 • Willowdale East
- 6 bath
- 5 bed
- 3500 sqft
266 Empress Avenue, Toronto, Ontario • M2N 3V3 • Willowdale East
- 4 bath
- 5 bed
- 3000 sqft
22 Woodthrush Court, Toronto, Ontario • M2K 2B1 • Bayview Village
- 7 bath
- 5 bed
- 3500 sqft
27 Lloydminster Crescent, Toronto, Ontario • M2M 2R9 • Newtonbrook East














