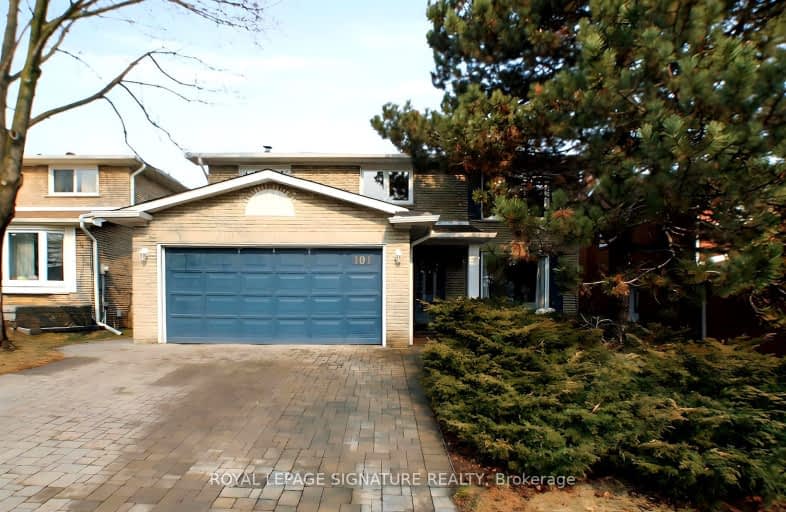Somewhat Walkable
- Some errands can be accomplished on foot.
Good Transit
- Some errands can be accomplished by public transportation.
Bikeable
- Some errands can be accomplished on bike.

Ernest Public School
Elementary: PublicDon Valley Middle School
Elementary: PublicOur Lady of Guadalupe Catholic School
Elementary: CatholicKingslake Public School
Elementary: PublicSeneca Hill Public School
Elementary: PublicHillmount Public School
Elementary: PublicNorth East Year Round Alternative Centre
Secondary: PublicMsgr Fraser College (Northeast)
Secondary: CatholicPleasant View Junior High School
Secondary: PublicGeorges Vanier Secondary School
Secondary: PublicA Y Jackson Secondary School
Secondary: PublicSir John A Macdonald Collegiate Institute
Secondary: Public-
The County General
3550 Victoria Park Avenue, Unit 100, North York, ON M2H 2N5 1.68km -
Moxies
1800 Sheppard Ave E, 2044, North York, ON M2J 5A7 1.93km -
Hibachi Teppanyaki & Bar
1800 Sheppard Avenue E, Unit 2018, Fairview Mall, North York, ON M2J 5A7 1.7km
-
Tim Hortons
1500 Finch Ave, North York, ON M2J 4Y6 0.51km -
Daily Fresh Grill & Cafe
3295 14th Avenue, Markham, ON M2H 3R2 1.06km -
Ruelo Patisserie
463 McNicoll Avenue, Toronto, ON M2H 2C9 1.29km
-
Wonder 4 Fitness
2792 Victoria Park Avenue, Toronto, ON M2J 4A8 1.53km -
Wu Fitness
225 Sparks Avenue, Toronto, ON M2H 3M6 1.76km -
Inspire Health & Fitness
Brian Drive, Toronto, ON M2J 3YP 1.45km
-
Rainbow Drugs
3018 Don Mills Road, Toronto, ON M2J 4T6 0.56km -
Guardian Pharmacies
2942 Finch Avenue E, Scarborough, ON M1W 2T4 1.51km -
Village Square Pharmacy
2942 Finch Avenue E, Scarborough, ON M1W 2T4 1.51km
-
Bento Sushi
1750 Finch Ave E (Don Mills), Toronto, ON M2J 2X5 0.18km -
Pan Geos
Newnham Campus, 1750 Finch Avenue E, Toronto, ON M2J 5G3 0.33km -
KFC
3555 Don Mills Road, Toronto, ON M2H 3N3 0.46km
-
Skymark Place Shopping Centre
3555 Don Mills Road, Toronto, ON M2H 3N3 0.51km -
Peanut Plaza
3B6 - 3000 Don Mills Road E, North York, ON M2J 3B6 0.87km -
Finch & Leslie Square
101-191 Ravel Road, Toronto, ON M2H 1T1 1.52km
-
Rexall
3555 Don Mills Road, Toronto, ON M2H 3N3 0.44km -
Listro's No Frills
3555 Don Mills Road, Toronto, ON M2H 3N3 0.51km -
Tone Tai Supermarket
3030 Don Mills Road E, Peanut Plaza, Toronto, ON M2J 3C1 0.87km
-
LCBO
2946 Finch Avenue E, Scarborough, ON M1W 2T4 1.49km -
LCBO
1565 Steeles Ave E, North York, ON M2M 2Z1 3.21km -
LCBO
2901 Bayview Avenue, North York, ON M2K 1E6 3.94km
-
Circle K
1500 Finch Avenue E, Toronto, ON M2J 4Y6 0.51km -
Esso
1500 Finch Avenue E, North York, ON M2J 4Y6 0.51km -
Petro-Canada
2900 Finch Avenue E, Toronto, ON M1W 2R8 1.36km
-
Cineplex Cinemas Fairview Mall
1800 Sheppard Avenue E, Unit Y007, North York, ON M2J 5A7 1.61km -
Cineplex Cinemas Empress Walk
5095 Yonge Street, 3rd Floor, Toronto, ON M2N 6Z4 5.84km -
York Cinemas
115 York Blvd, Richmond Hill, ON L4B 3B4 6.48km
-
North York Public Library
575 Van Horne Avenue, North York, ON M2J 4S8 1.16km -
Toronto Public Library
35 Fairview Mall Drive, Toronto, ON M2J 4S4 1.53km -
Hillcrest Library
5801 Leslie Street, Toronto, ON M2H 1J8 1.76km
-
Canadian Medicalert Foundation
2005 Sheppard Avenue E, North York, ON M2J 5B4 2.2km -
North York General Hospital
4001 Leslie Street, North York, ON M2K 1E1 2.91km -
The Scarborough Hospital
3030 Birchmount Road, Scarborough, ON M1W 3W3 3.28km
-
Atria Buildings Park
2235 Sheppard Ave E (Sheppard and Victoria Park), Toronto ON M2J 5B5 2.47km -
Hickorynut Parkette
87 Hickorynut Dr, Toronto ON M2J 1X1 2.62km -
Havenbrook Park
15 Havenbrook Blvd, Toronto ON M2J 1A3 2.81km
-
Finch-Leslie Square
191 Ravel Rd, Toronto ON M2H 1T1 1.57km -
Banque Nationale du Canada
2002 Sheppard Ave E, North York ON M2J 5B3 2.4km -
TD Bank Financial Group
2900 Steeles Ave E (at Don Mills Rd.), Thornhill ON L3T 4X1 2.4km
- 5 bath
- 5 bed
- 2500 sqft
19 Carmel Court, Toronto, Ontario • M2M 4B2 • Bayview Woods-Steeles
- 4 bath
- 5 bed
26 Greyhound Drive East, Toronto, Ontario • M2H 1K3 • Bayview Woods-Steeles
- 4 bath
- 5 bed
- 2500 sqft
108 Holsworthy Crescent, Markham, Ontario • L3T 4K1 • German Mills
- 4 bath
- 5 bed
- 2500 sqft
12 Clareville Crescent, Toronto, Ontario • M2J 2C1 • Don Valley Village








