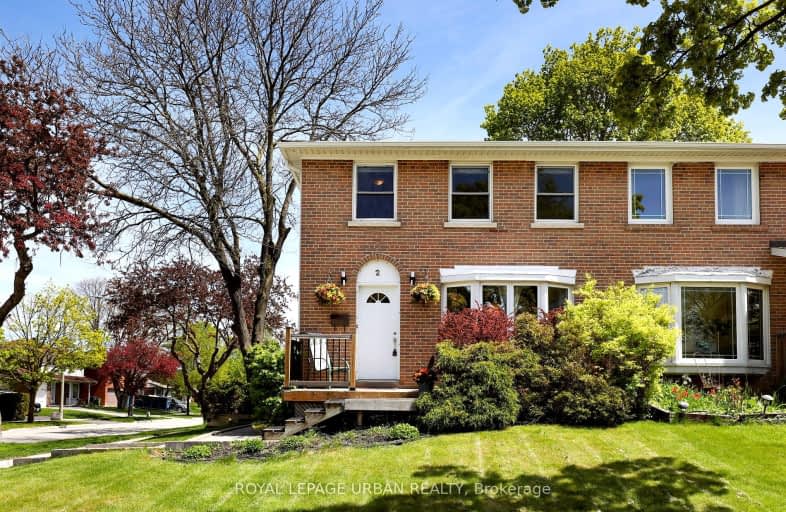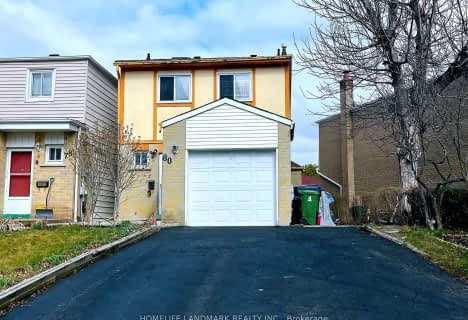Car-Dependent
- Some errands can be accomplished on foot.
50
/100
Excellent Transit
- Most errands can be accomplished by public transportation.
71
/100
Somewhat Bikeable
- Most errands require a car.
43
/100

Ernest Public School
Elementary: Public
1.12 km
Muirhead Public School
Elementary: Public
0.27 km
Pleasant View Junior High School
Elementary: Public
0.73 km
St. Kateri Tekakwitha Catholic School
Elementary: Catholic
0.50 km
Kingslake Public School
Elementary: Public
0.81 km
Brian Public School
Elementary: Public
0.41 km
Caring and Safe Schools LC2
Secondary: Public
2.37 km
North East Year Round Alternative Centre
Secondary: Public
1.00 km
Pleasant View Junior High School
Secondary: Public
0.70 km
George S Henry Academy
Secondary: Public
1.90 km
Georges Vanier Secondary School
Secondary: Public
1.17 km
Sir John A Macdonald Collegiate Institute
Secondary: Public
1.23 km
-
Atria Buildings Park
2235 Sheppard Ave E (Sheppard and Victoria Park), Toronto ON M2J 5B5 0.91km -
Godstone Park
71 Godstone Rd, Toronto ON M2J 3C8 0.98km -
Wishing Well Park
Scarborough ON 2.09km
-
Banque Nationale du Canada
2002 Sheppard Ave E, North York ON M2J 5B3 0.83km -
Finch-Leslie Square
191 Ravel Rd, Toronto ON M2H 1T1 2.67km -
Scotiabank
1500 Don Mills Rd (York Mills), Toronto ON M3B 3K4 3.05km










