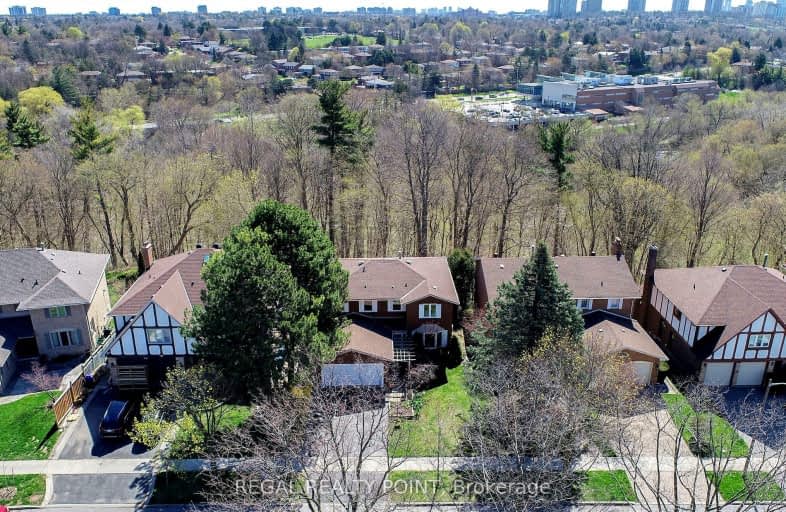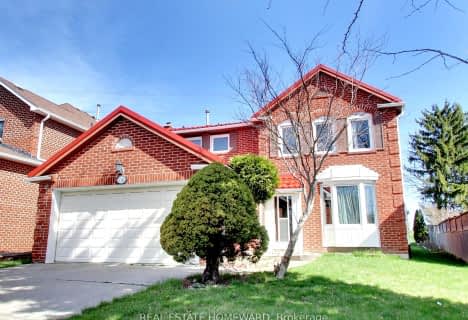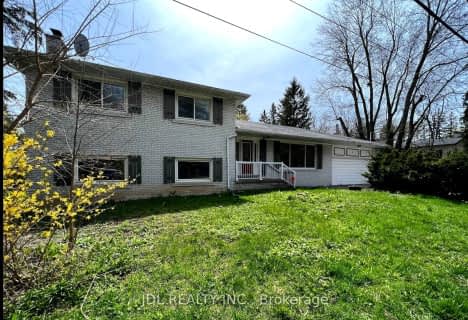Car-Dependent
- Some errands can be accomplished on foot.
Good Transit
- Some errands can be accomplished by public transportation.
Bikeable
- Some errands can be accomplished on bike.

Holy Redeemer Catholic School
Elementary: CatholicPineway Public School
Elementary: PublicZion Heights Middle School
Elementary: PublicSteelesview Public School
Elementary: PublicGerman Mills Public School
Elementary: PublicSt Michael Catholic Academy
Elementary: CatholicMsgr Fraser College (Northeast)
Secondary: CatholicSt. Joseph Morrow Park Catholic Secondary School
Secondary: CatholicGeorges Vanier Secondary School
Secondary: PublicA Y Jackson Secondary School
Secondary: PublicBrebeuf College School
Secondary: CatholicSt Robert Catholic High School
Secondary: Catholic-
Bestview Park
Ontario 0.84km -
Bayview Glen Park
Markham ON 1.47km -
Green Lane Park
16 Thorne Lane, Markham ON L3T 5K5 2.14km
-
Finch-Leslie Square
191 Ravel Rd, Toronto ON M2H 1T1 1.75km -
TD Bank Financial Group
686 Finch Ave E (btw Bayview Ave & Leslie St), North York ON M2K 2E6 2km -
RBC Royal Bank
7163 Yonge St, Markham ON L3T 0C6 3.67km
- 3 bath
- 5 bed
- 2000 sqft
263 Dunforest Avenue, Toronto, Ontario • M2N 4J8 • Willowdale East






















