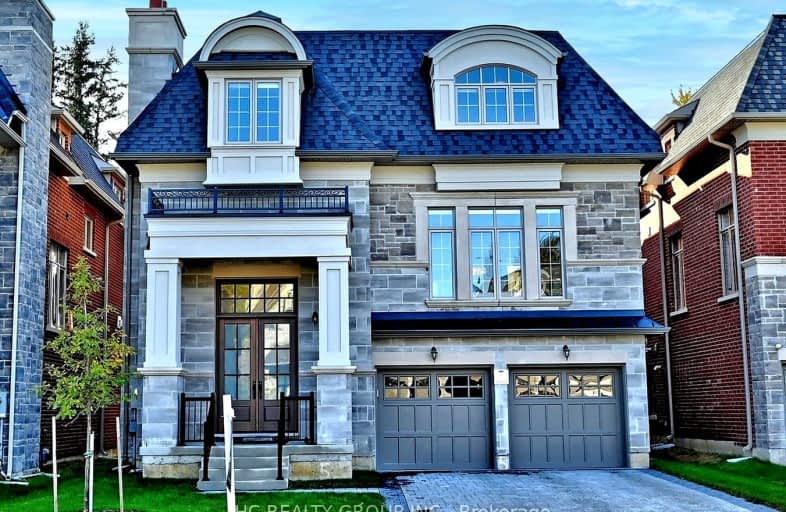Car-Dependent
- Most errands require a car.
Excellent Transit
- Most errands can be accomplished by public transportation.
Somewhat Bikeable
- Most errands require a car.

ÉIC Monseigneur-de-Charbonnel
Elementary: CatholicSt Agnes Catholic School
Elementary: CatholicSt Cyril Catholic School
Elementary: CatholicFinch Public School
Elementary: PublicLillian Public School
Elementary: PublicCummer Valley Middle School
Elementary: PublicAvondale Secondary Alternative School
Secondary: PublicDrewry Secondary School
Secondary: PublicÉSC Monseigneur-de-Charbonnel
Secondary: CatholicSt. Joseph Morrow Park Catholic Secondary School
Secondary: CatholicNewtonbrook Secondary School
Secondary: PublicBrebeuf College School
Secondary: Catholic-
Bar Bang Bang
6080 Yonge Street, Toronto, ON M2M 3W6 0.75km -
The Fry
6012 Yonge Street, Toronto, ON M2M 3V9 0.76km -
Anju bar & eatery
6080 Yonge St., Toronto, ON M2M 3W6 0.79km
-
Tim Hortons
6001 Yonge Street, North York, ON M2M 4J3 0.7km -
Coffee Time
5926 Yonge St, North York, ON M2M 3V9 0.75km -
Soul Cafe
23 Drewy Avenue, Toronto, ON M2M 1C9 0.83km
-
Shoppers Drug Mart
5845 Yonge Street, Toronto, ON M2M 3V5 0.7km -
Madawaska Pharmacy
6043 Yonge Street, Toronto, ON M2M 3W2 0.72km -
Carlo's No Frills
6220 Yonge Street, North York, ON M2M 3X4 1.16km
-
Pizza Hut
6005 Yonge Street, Toronto, ON M2M 3W2 0.66km -
Tabriz
6009 Yonge Street, Toronto, ON M2M 3W2 0.7km -
Spice & Aroma
5929 Yonge Street, Toronto, ON M2M 3V7 0.71km
-
Centerpoint Mall
6464 Yonge Street, Toronto, ON M2M 3X7 1.27km -
World Shops
7299 Yonge St, Markham, ON L3T 0C5 1.76km -
Shops On Yonge
7181 Yonge Street, Markham, ON L3T 0C7 1.82km
-
Arzon Supermarket
6103 Yonge St, North York, ON M2M 3W2 0.74km -
Khorak Supermarket
6125 Yonge Street, Toronto, ON M2M 3W8 0.78km -
Super Zamani
6120 Yonge St, Toronto, ON M2M 3W8 0.82km
-
LCBO
5995 Yonge St, North York, ON M2M 3V7 0.68km -
LCBO
5095 Yonge Street, North York, ON M2N 6Z4 2.4km -
LCBO
1565 Steeles Ave E, North York, ON M2M 2Z1 2.72km
-
Esso
5571 Yonge Street, North York, ON M2N 5S4 1.28km -
Petro Canada
3351 Bayview Avenue, North York, ON M2K 1G5 1.31km -
Esso
7015 Yonge Street, Thornhill, ON L3T 2A5 1.32km
-
Cineplex Cinemas Empress Walk
5095 Yonge Street, 3rd Floor, Toronto, ON M2N 6Z4 2.37km -
Imagine Cinemas Promenade
1 Promenade Circle, Lower Level, Thornhill, ON L4J 4P8 4.01km -
Cineplex Cinemas Fairview Mall
1800 Sheppard Avenue E, Unit Y007, North York, ON M2J 5A7 5.37km
-
North York Central Library
5120 Yonge Street, Toronto, ON M2N 5N9 2.44km -
Toronto Public Library - Bayview Branch
2901 Bayview Avenue, Toronto, ON M2K 1E6 2.82km -
Thornhill Village Library
10 Colborne St, Markham, ON L3T 1Z6 3.12km
-
Shouldice Hospital
7750 Bayview Avenue, Thornhill, ON L3T 4A3 3.46km -
North York General Hospital
4001 Leslie Street, North York, ON M2K 1E1 4.25km -
Canadian Medicalert Foundation
2005 Sheppard Avenue E, North York, ON M2J 5B4 5.92km
-
Edithvale Park
91 Lorraine Dr, Toronto ON M2N 0E5 1.9km -
Bayview Village Park
Bayview/Sheppard, Ontario 2.41km -
Glendora Park
201 Glendora Ave (Willowdale Ave), Toronto ON 3.24km
-
TD Bank Financial Group
686 Finch Ave E (btw Bayview Ave & Leslie St), North York ON M2K 2E6 2.28km -
HSBC
7398 Yonge St (btwn Arnold & Clark), Thornhill ON L4J 8J2 2.51km -
Scotiabank
7681 Yonge St (John Street), Thornhill ON L3T 2C3 3.04km
- 6 bath
- 5 bed
- 3500 sqft
49 Grantbrook Street, Toronto, Ontario • M2R 2E8 • Newtonbrook West
- 4 bath
- 5 bed
- 3500 sqft
120 Santa Barbara Road, Toronto, Ontario • M2N 2C5 • Willowdale West
- 3 bath
- 4 bed
187 Arnold Avenue, Vaughan, Ontario • L4J 1C1 • Crestwood-Springfarm-Yorkhill
- 6 bath
- 4 bed
- 3500 sqft
240 Empress Avenue, Toronto, Ontario • M2N 3T9 • Willowdale East
- 5 bath
- 4 bed
- 3000 sqft
73 William Durie Way, Toronto, Ontario • M2R 0A9 • Newtonbrook West














