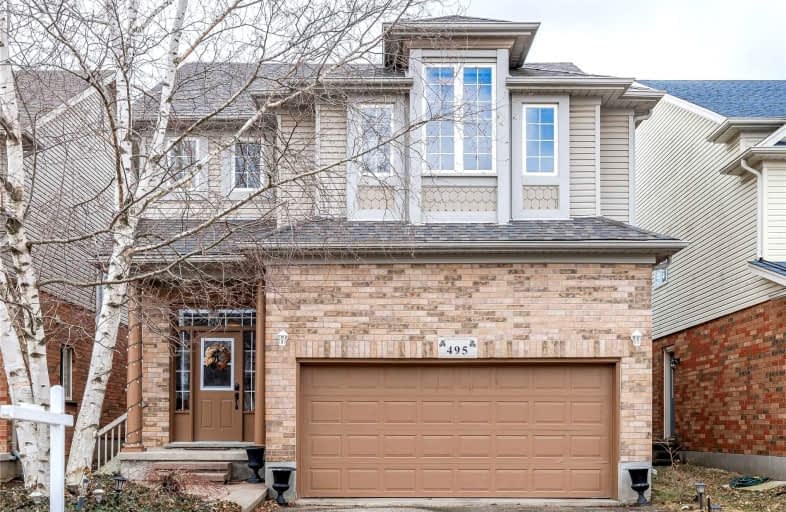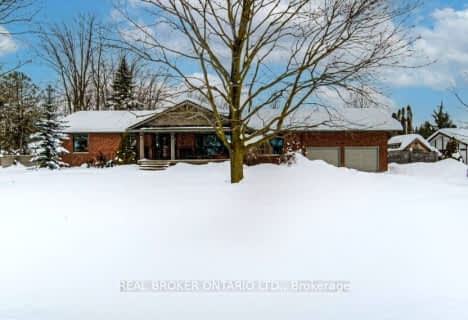
KidsAbility School
Elementary: Hospital
1.07 km
Lexington Public School
Elementary: Public
1.54 km
Sandowne Public School
Elementary: Public
1.86 km
Millen Woods Public School
Elementary: Public
1.01 km
St Luke Catholic Elementary School
Elementary: Catholic
0.75 km
Lester B Pearson PS Public School
Elementary: Public
0.58 km
Rosemount - U Turn School
Secondary: Public
6.77 km
St David Catholic Secondary School
Secondary: Catholic
2.88 km
Kitchener Waterloo Collegiate and Vocational School
Secondary: Public
5.78 km
Bluevale Collegiate Institute
Secondary: Public
3.77 km
Waterloo Collegiate Institute
Secondary: Public
3.40 km
Cameron Heights Collegiate Institute
Secondary: Public
7.43 km












