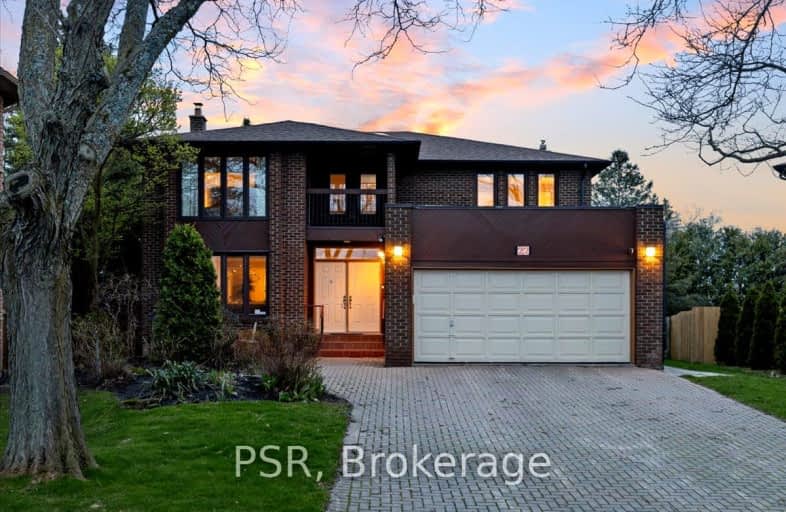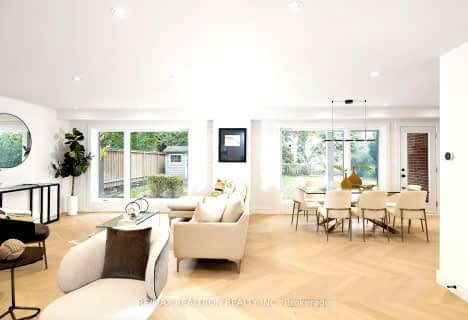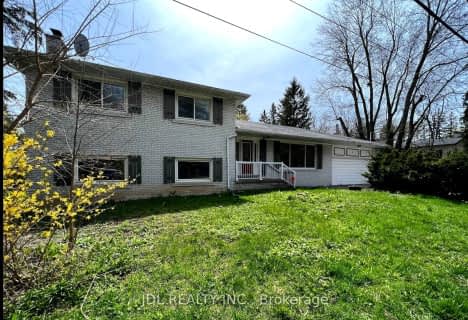
Video Tour
Car-Dependent
- Most errands require a car.
25
/100
Good Transit
- Some errands can be accomplished by public transportation.
53
/100
Bikeable
- Some errands can be accomplished on bike.
62
/100

Pineway Public School
Elementary: Public
1.12 km
Zion Heights Middle School
Elementary: Public
1.11 km
Bayview Fairways Public School
Elementary: Public
1.43 km
Steelesview Public School
Elementary: Public
0.66 km
Bayview Glen Public School
Elementary: Public
1.20 km
German Mills Public School
Elementary: Public
1.38 km
Msgr Fraser College (Northeast)
Secondary: Catholic
1.30 km
St. Joseph Morrow Park Catholic Secondary School
Secondary: Catholic
1.63 km
Thornlea Secondary School
Secondary: Public
3.23 km
A Y Jackson Secondary School
Secondary: Public
1.00 km
Brebeuf College School
Secondary: Catholic
1.98 km
St Robert Catholic High School
Secondary: Catholic
3.17 km
-
Bestview Park
Ontario 0.59km -
Bayview Glen Park
Markham ON 1.17km -
Green Lane Park
16 Thorne Lane, Markham ON L3T 5K5 1.98km
-
Finch-Leslie Square
191 Ravel Rd, Toronto ON M2H 1T1 1.93km -
TD Bank Financial Group
686 Finch Ave E (btw Bayview Ave & Leslie St), North York ON M2K 2E6 2.01km -
RBC Royal Bank
7163 Yonge St, Markham ON L3T 0C6 3.38km
$
$1,588,000
- 4 bath
- 4 bed
- 2000 sqft
90 Kings College Road, Markham, Ontario • L3T 5J8 • Aileen-Willowbrook













