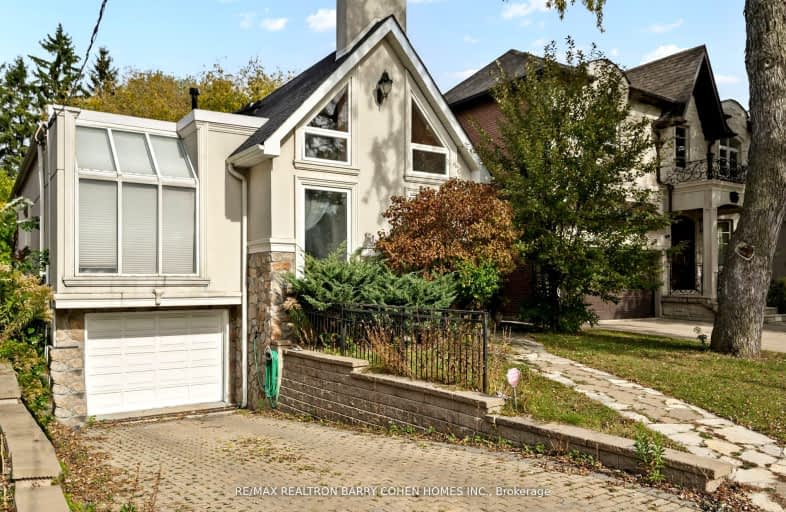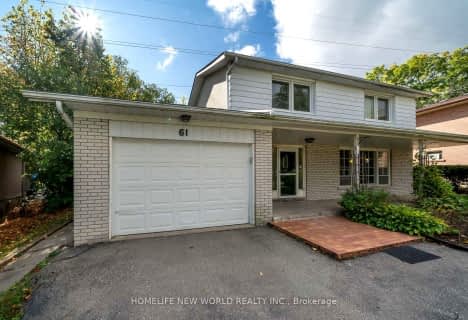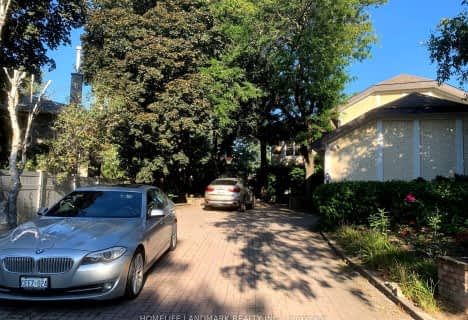Car-Dependent
- Most errands require a car.
Excellent Transit
- Most errands can be accomplished by public transportation.
Somewhat Bikeable
- Most errands require a car.

Blessed Trinity Catholic School
Elementary: CatholicSt Gabriel Catholic Catholic School
Elementary: CatholicFinch Public School
Elementary: PublicHollywood Public School
Elementary: PublicCummer Valley Middle School
Elementary: PublicMcKee Public School
Elementary: PublicAvondale Secondary Alternative School
Secondary: PublicDrewry Secondary School
Secondary: PublicSt. Joseph Morrow Park Catholic Secondary School
Secondary: CatholicCardinal Carter Academy for the Arts
Secondary: CatholicBrebeuf College School
Secondary: CatholicEarl Haig Secondary School
Secondary: Public-
H-Mart Finch
5545 Yonge Street, North York 1.22km -
Metro
20 Church Avenue, Toronto 1.27km -
H Mart North York
5323 Yonge Street, North York 1.37km
-
Wine Rack
20 Church Avenue, North York 1.31km -
LCBO
5095 Yonge Street A4, North York 1.68km -
Northern Landings GinBerry
2901 Bayview Avenue, Toronto 1.69km
-
Lukas Mcleod Shop
89 Church Avenue, North York 0.98km -
Bittu Ka Swaad
3022 Bayview Avenue, North York 0.99km -
Chengdu delicacy
10 Northtown Way Suite 105, North York 1.2km
-
L.Cup 223
72 Finch Avenue East, North York 0.83km -
Tim Hortons
5571 Yonge Street, North York 1.2km -
TasteT House
inside Basil Box, 5607 Yonge Street, North York 1.21km
-
BMO Bank of Montreal
5522 Yonge Street, North York 1.27km -
TD Canada Trust Branch and ATM
5650 Yonge Street, North York 1.27km -
RBC Royal Bank
5700 Yonge Street, Toronto 1.27km
-
Circle K
5571 Yonge Street, North York 1.19km -
Esso
5571 Yonge Street, North York 1.2km -
Petro-Canada
3351 Bayview Avenue, North York 1.36km
-
Elijah's Pharmacy
1-43 Winlock Park, North York 0.5km -
Mehran Amini
93 Finch Avenue East, North York 0.68km -
ZUMBA NORTH YORK
5575 Yonge Street, North York 1.21km
-
Longmore Park
196 Dunview Avenue, North York 0.42km -
Bishop Allotment Gardens
190 Bishop Avenue, North York 0.43km -
Bishop Allotment Gardens
North York 0.49km
-
Toronto Public Library - North York Central Library
5120 Yonge Street, North York 1.75km -
Toronto Public Library - Bayview Branch
2901 Bayview Avenue, North York 1.85km -
Library Shipping & Receiving
5120 Yonge Street, North York 1.88km
-
Bayview-Finch Medical Centre
3292 Bayview Avenue, North York 1.11km -
Dr Aram Medical Clinic & Immigration Office
5460 Yonge Street Unit 108(back side of the building, North York 1.3km -
Dynamic Medical Center
5734 Yonge Street 3rd Floor, North York 1.34km
-
Elijah's Pharmacy
1-43 Winlock Park, North York 0.5km -
Pharmasave Finch Medical Pharmacy
78 Finch Avenue East, North York 0.79km -
Metro Drugs
3292 Bayview Avenue, North York 1.1km
-
wine rack
5765 Yonge Street, North York 1.22km -
Collaboht Branding
205-5409 Yonge Street, Toronto 1.25km -
Bayview-Cummer Shopping Centre
3311 Bayview Avenue, North York 1.3km
-
Cineplex Cinemas Empress Walk
Empress Walk, 5095 Yonge Street 3rd Floor, North York 1.68km -
Funland
265-7181 Yonge Street, Markham 2.91km
-
Dolphin Karaoke
5523 Yonge Street, North York 1.22km -
Yonge Billiard club
5529 Yonge Street, North York 1.22km -
Puck 'N Wings
5625 Yonge Street, North York 1.22km














