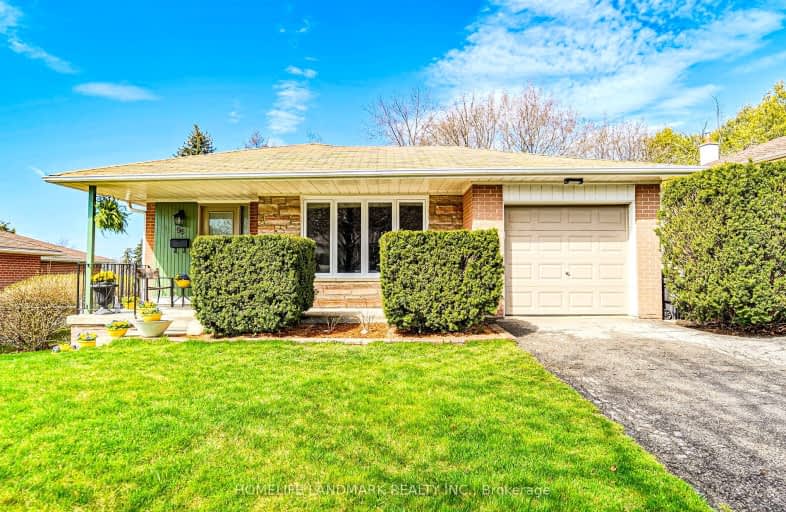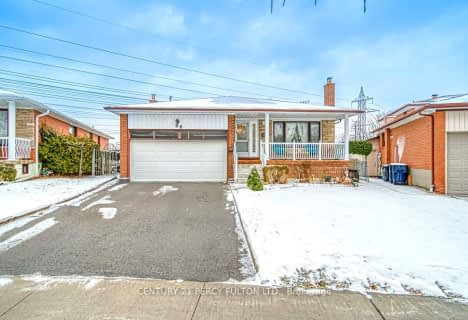Very Walkable
- Most errands can be accomplished on foot.
Good Transit
- Some errands can be accomplished by public transportation.
Very Bikeable
- Most errands can be accomplished on bike.

Holy Redeemer Catholic School
Elementary: CatholicPineway Public School
Elementary: PublicZion Heights Middle School
Elementary: PublicCresthaven Public School
Elementary: PublicSt Michael Catholic Academy
Elementary: CatholicCliffwood Public School
Elementary: PublicNorth East Year Round Alternative Centre
Secondary: PublicMsgr Fraser College (Northeast)
Secondary: CatholicPleasant View Junior High School
Secondary: PublicSt. Joseph Morrow Park Catholic Secondary School
Secondary: CatholicGeorges Vanier Secondary School
Secondary: PublicA Y Jackson Secondary School
Secondary: Public-
Bestview Park
Ontario 1.47km -
Linus Park
Linus Rd & Seneca Hill Dr, Toronto ON 1.41km -
Bayview Glen Park
Markham ON 2.31km
-
Finch-Leslie Square
191 Ravel Rd, Toronto ON M2H 1T1 1.09km -
TD Bank Financial Group
2900 Steeles Ave E (at Don Mills Rd.), Thornhill ON L3T 4X1 1.53km -
TD Bank Financial Group
3275 Bayview Ave, Willowdale ON M2K 1G4 2.28km
- 2 bath
- 3 bed
- 1500 sqft
16 Cresthaven Drive, Toronto, Ontario • M2H 1L7 • Hillcrest Village














