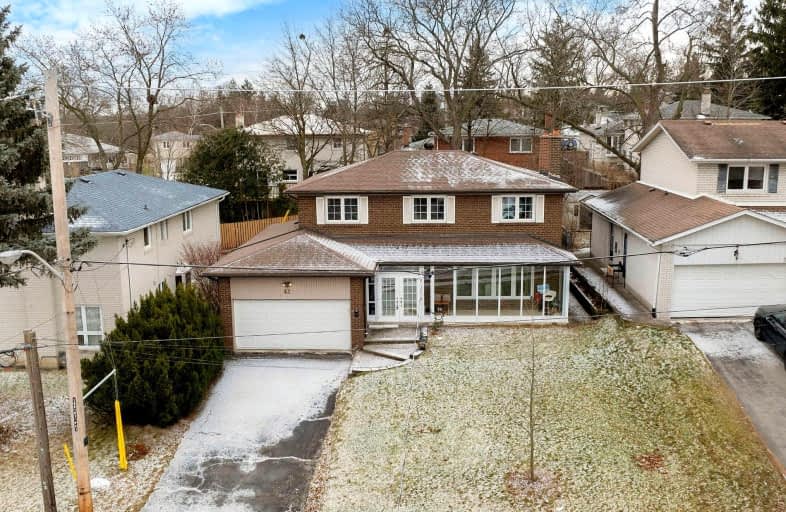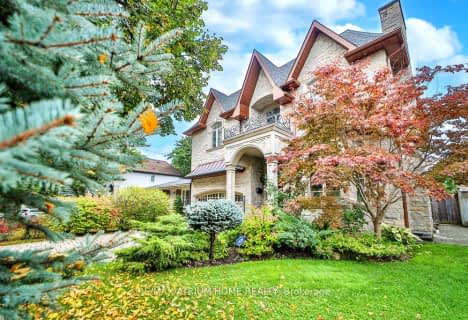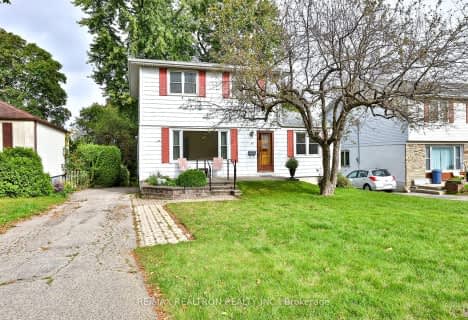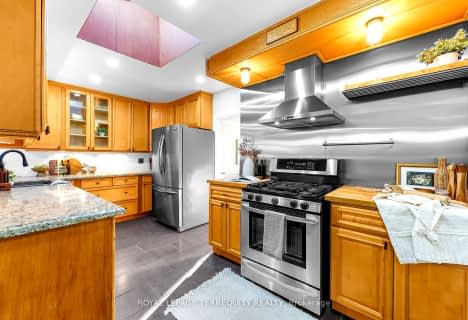Somewhat Walkable
- Some errands can be accomplished on foot.
Good Transit
- Some errands can be accomplished by public transportation.
Bikeable
- Some errands can be accomplished on bike.

Pineway Public School
Elementary: PublicBlessed Trinity Catholic School
Elementary: CatholicZion Heights Middle School
Elementary: PublicSteelesview Public School
Elementary: PublicFinch Public School
Elementary: PublicLester B Pearson Elementary School
Elementary: PublicMsgr Fraser College (Northeast)
Secondary: CatholicAvondale Secondary Alternative School
Secondary: PublicSt. Joseph Morrow Park Catholic Secondary School
Secondary: CatholicGeorges Vanier Secondary School
Secondary: PublicA Y Jackson Secondary School
Secondary: PublicBrebeuf College School
Secondary: Catholic-
East Don Parkland
Toronto ON 0.32km -
Bestview Park
Ontario 1.13km -
Linus Park
Linus Rd & Seneca Hill Dr, Toronto ON 1.95km
-
Finch-Leslie Square
191 Ravel Rd, Toronto ON M2H 1T1 1.24km -
CIBC
2901 Bayview Ave (at Bayview Village Centre), Toronto ON M2K 1E6 2.73km -
TD Bank Financial Group
5650 Yonge St (at Finch Ave.), North York ON M2M 4G3 3.04km
- 5 bath
- 5 bed
241 Shaughnessy Boulevard, Toronto, Ontario • M2J 1K5 • Don Valley Village
- 4 bath
- 5 bed
26 Greyhound Drive East, Toronto, Ontario • M2H 1K3 • Bayview Woods-Steeles
- 2 bath
- 6 bed
- 1500 sqft
926 Willowdale Avenue, Toronto, Ontario • M2M 3C1 • Newtonbrook East


















