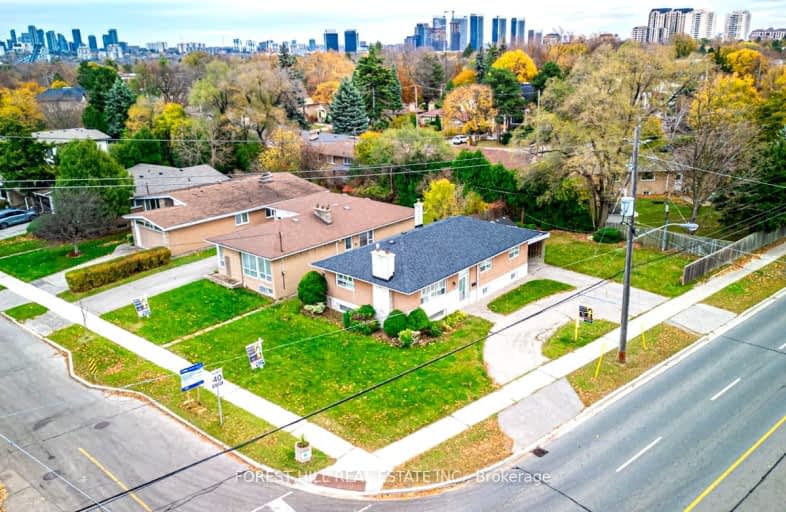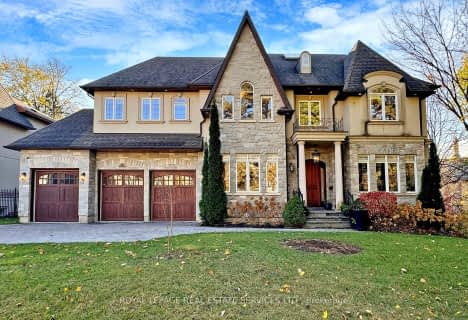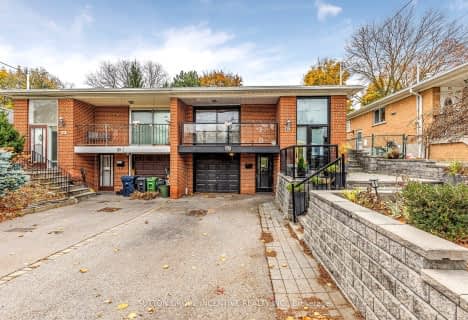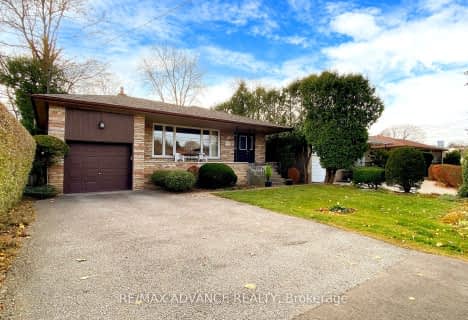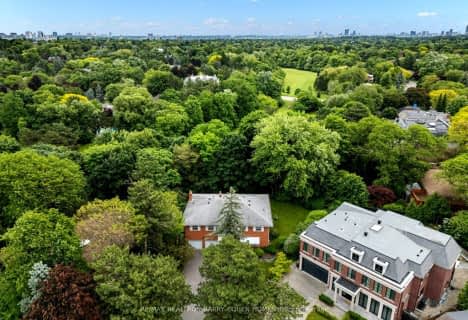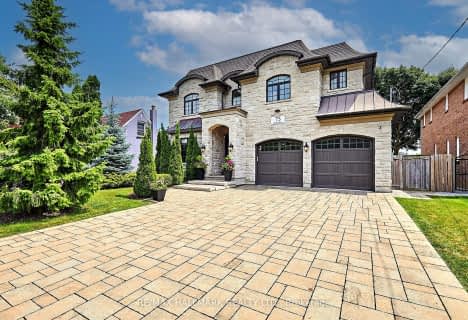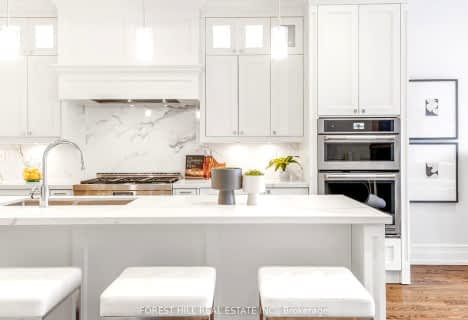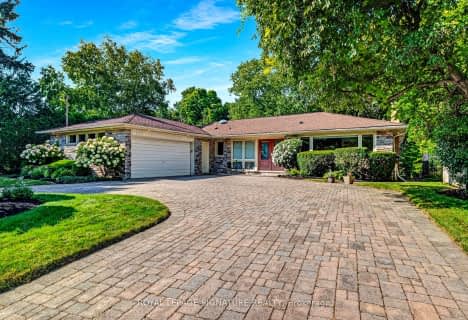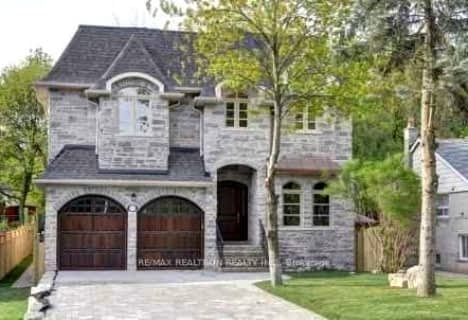Somewhat Walkable
- Some errands can be accomplished on foot.
Good Transit
- Some errands can be accomplished by public transportation.
Somewhat Bikeable
- Most errands require a car.

Blessed Trinity Catholic School
Elementary: CatholicSt Gabriel Catholic Catholic School
Elementary: CatholicFinch Public School
Elementary: PublicHollywood Public School
Elementary: PublicElkhorn Public School
Elementary: PublicBayview Middle School
Elementary: PublicAvondale Secondary Alternative School
Secondary: PublicSt Andrew's Junior High School
Secondary: PublicWindfields Junior High School
Secondary: PublicSt. Joseph Morrow Park Catholic Secondary School
Secondary: CatholicCardinal Carter Academy for the Arts
Secondary: CatholicEarl Haig Secondary School
Secondary: Public-
Ruddington Park
75 Ruddington Dr, Toronto ON 1.56km -
Ethennonnhawahstihnen Park
Toronto ON M2K 1C2 1.65km -
Sheppard East Park
Toronto ON 1.72km
-
TD Bank Financial Group
50 Provost Dr, Toronto ON M2K 2X6 1.54km -
CIBC
3315 Bayview Ave (at Cummer Ave.), Toronto ON M2K 1G4 1.61km -
TD Bank Financial Group
312 Sheppard Ave E, North York ON M2N 3B4 1.69km
- 8 bath
- 4 bed
- 5000 sqft
41 Glentworth Road, Toronto, Ontario • M2J 2E7 • Don Valley Village
- 5 bath
- 4 bed
- 3000 sqft
19 Mossgrove Trail, Toronto, Ontario • M2L 2W2 • St. Andrew-Windfields
- 6 bath
- 5 bed
- 3500 sqft
56 Bowan Court, Toronto, Ontario • M2K 3A7 • Bayview Woods-Steeles
