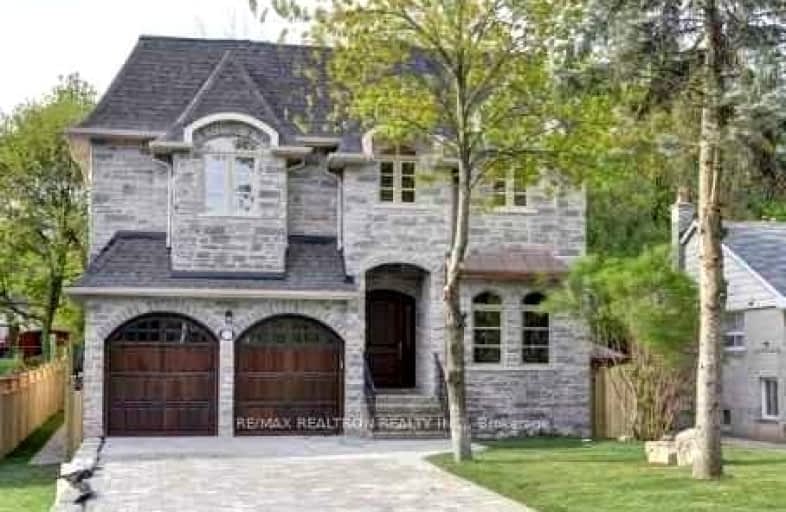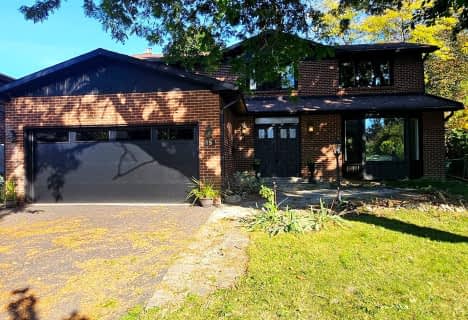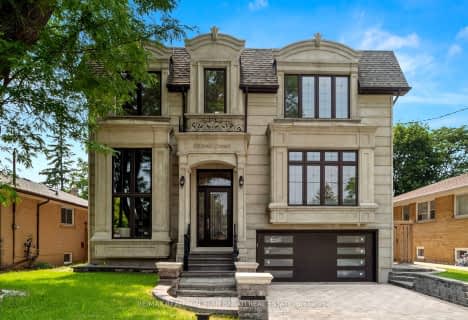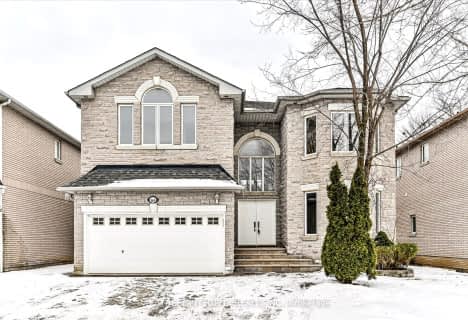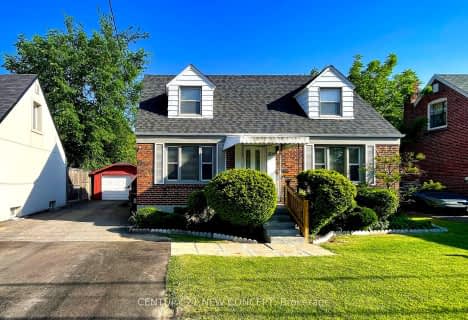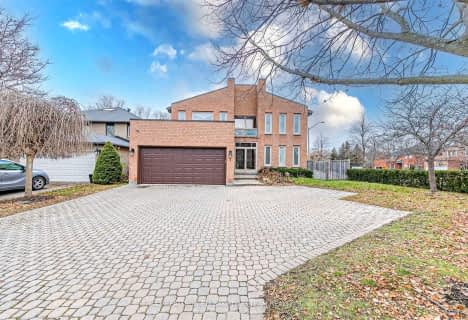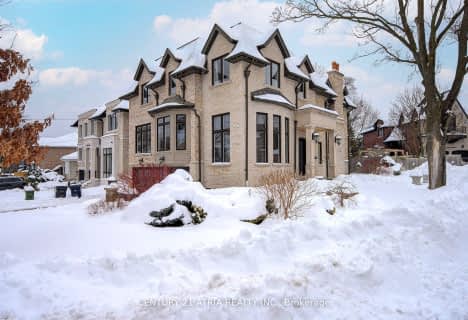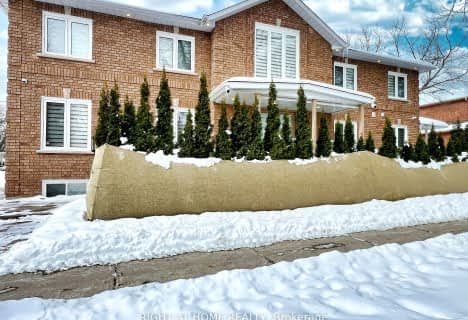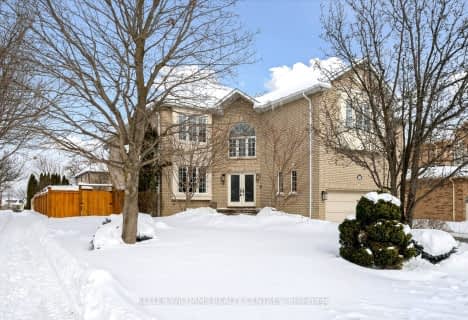Very Walkable
- Most errands can be accomplished on foot.
Excellent Transit
- Most errands can be accomplished by public transportation.
Somewhat Bikeable
- Most errands require a car.

St Agnes Catholic School
Elementary: CatholicE J Sand Public School
Elementary: PublicThornhill Public School
Elementary: PublicLillian Public School
Elementary: PublicHenderson Avenue Public School
Elementary: PublicCummer Valley Middle School
Elementary: PublicAvondale Secondary Alternative School
Secondary: PublicDrewry Secondary School
Secondary: PublicÉSC Monseigneur-de-Charbonnel
Secondary: CatholicNewtonbrook Secondary School
Secondary: PublicBrebeuf College School
Secondary: CatholicThornhill Secondary School
Secondary: Public-
Lillian Park
Lillian St (Lillian St & Otonabee Ave), North York ON 0.8km -
Bestview Park
Ontario 2.28km -
Lee Lifeson Music Park
North York ON M2N 3R5 3.73km
-
CIBC
7765 Yonge St (at Centre St.), Thornhill ON L3T 2C4 1.81km -
TD Bank Financial Group
3275 Bayview Ave, Willowdale ON M2K 1G4 2.1km -
TD Bank Financial Group
7967 Yonge St, Thornhill ON L3T 2C4 2.42km
- 2 bath
- 4 bed
- 1500 sqft
205 Finch Avenue West, Toronto, Ontario • M2R 1M2 • Willowdale West
- 5 bath
- 4 bed
- 3500 sqft
89 Risebrough Avenue, Toronto, Ontario • M2M 2E2 • Newtonbrook East
- 7 bath
- 5 bed
- 3500 sqft
25 Payson Avenue, Vaughan, Ontario • L4J 8K1 • Crestwood-Springfarm-Yorkhill
