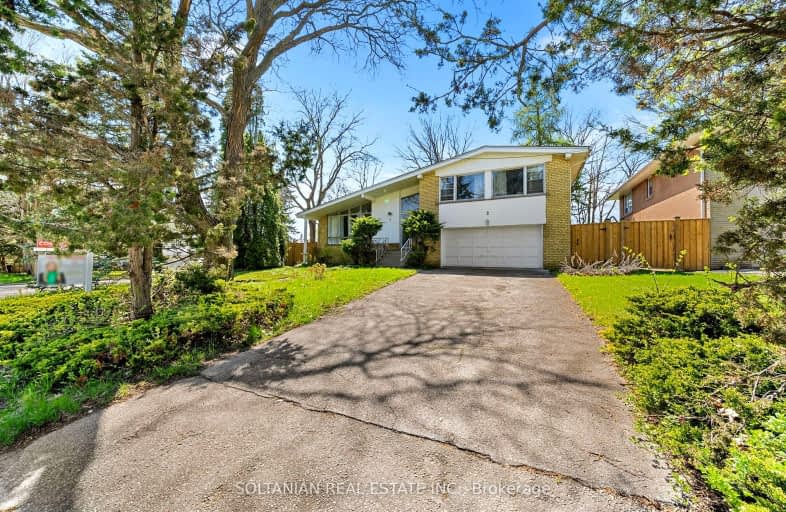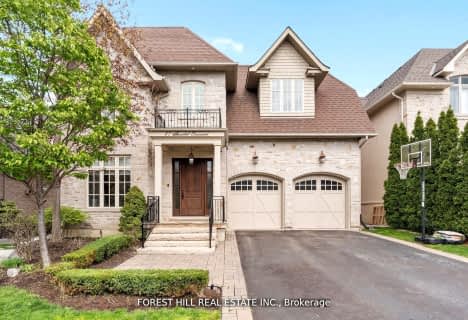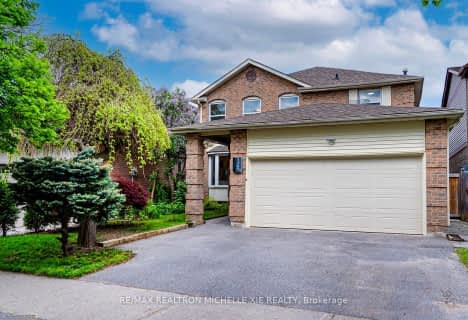Somewhat Walkable
- Some errands can be accomplished on foot.
Good Transit
- Some errands can be accomplished by public transportation.
Somewhat Bikeable
- Most errands require a car.

Blessed Trinity Catholic School
Elementary: CatholicSt Agnes Catholic School
Elementary: CatholicE J Sand Public School
Elementary: PublicLillian Public School
Elementary: PublicHenderson Avenue Public School
Elementary: PublicCummer Valley Middle School
Elementary: PublicAvondale Secondary Alternative School
Secondary: PublicDrewry Secondary School
Secondary: PublicSt. Joseph Morrow Park Catholic Secondary School
Secondary: CatholicNewtonbrook Secondary School
Secondary: PublicBrebeuf College School
Secondary: CatholicThornhill Secondary School
Secondary: Public-
Galleria Supermarket
7040 Yonge Street, Thornhill 1.16km -
Seasons Foodmart
7181 Yonge Street, Thornhill 1.2km -
Pat Thornhill Market
5 Glen Cameron Road, Thornhill 1.32km
-
LCBO
6267 Yonge Street, North York 0.99km -
The Beer Store
6212 Yonge Street, North York 1.13km -
LCBO
1563 Steeles Avenue East, Laureleaf Road South, Toronto 2.04km
-
Daldongnae Korean BBQ
6347 Yonge Street, North York 0.99km -
Curry Up!
6307 Yonge Street, North York 0.99km -
Pizzaville
6369 Yonge Street, North York 1km
-
Ali akbzri
Yang st and wedgwood, North York 0.83km -
Starbucks
6355 Yonge Street, North York 0.99km -
Chatime
6985 Yonge Street, North York 1.01km
-
CIBC Branch (Cash at ATM only)
7027 Yonge Street, Thornhill 1.04km -
BMO Bank of Montreal
6468 Yonge Street, Toronto 1.15km -
UnclaimedBalances.CA
6021 Yonge Street Suite # 447, North York 1.21km
-
Esso
7015 Yonge Street, Thornhill 1.03km -
Circle K
7015 Yonge Street, Thornhill 1.03km -
Petro-Canada
274 Steeles Avenue East, Thornhill 1.13km
-
Annas Day Spa
199 Newton Drive, North York 0.49km -
Maxfit
31 Madawaska Avenue, North York 0.86km -
Evolution Chamber
71 Doncaster Avenue, Thornhill 0.95km
-
Lillian Park
227 Otonabee Avenue, North York 0.08km -
Aneta Circle Parkette
184 Newton Drive, Toronto 0.38km -
Aneta Circle Parkette
North York 0.38km
-
JRCC East Thornhill
3-7608 Yonge Street, Thornhill 2.16km -
Thornhill Village Library
10 Colborne Street, Thornhill 2.4km -
Thornhill Library
7755 Bayview Avenue, Thornhill 2.48km
-
Pharmasave Madawaska Pharmacy
6043 Yonge Street, North York 1.19km -
Joy Hearing Aid Centre
230-6464 Yonge Street, North York 1.24km -
Optima Cosmetic Clinic
7163 Yonge Street Unit 121, Thornhill 1.26km
-
Aria Pharmacy - Nasrin Noorani, Doctor of pharmacy
11 Newton Drive, North York 1.01km -
Galleria Pharmacy (갤러리아 쏜힐 약국)
7040 Yonge Street, Thornhill 1.16km -
NATTRAL (김경호 한의원)
173-7181 Yonge Street, Thornhill 1.18km
-
Iranian Plaza
6075 Yonge Street, North York 1.13km -
Atlas agency
6075 Yonge Street, North York 1.15km -
North Yonge Market Place
7171 Yonge Street, Thornhill 1.17km
-
Funland
265-7181 Yonge Street, Markham 1.2km -
Cineplex Cinemas Empress Walk
Empress Walk, 5095 Yonge Street 3rd Floor, North York 3.24km -
Imagine Cinemas Promenade
1 Promenade Circle, Thornhill 3.77km
-
Tazza-room-karaoke
6347 Yonge Street 2nd floor, North York 0.99km -
낭만포차 Nangman Pocha
6283 Yonge Street, North York 1km -
Hot Karaoke Bar
6323 Yonge Street, North York 1km
- 5 bath
- 5 bed
- 2500 sqft
19 Carmel Court, Toronto, Ontario • M2M 4B2 • Bayview Woods-Steeles
- 4 bath
- 4 bed
- 2000 sqft
90 Kings College Road, Markham, Ontario • L3T 5J8 • Aileen-Willowbrook
- 3 bath
- 4 bed
9 Laureleaf Road South, Toronto, Ontario • M2M 3A3 • Bayview Woods-Steeles
- 3 bath
- 4 bed
- 2500 sqft
24 Fleetwell Court, Toronto, Ontario • M2R 1L3 • Willowdale West
- 4 bath
- 4 bed
126 York Hill Boulevard, Vaughan, Ontario • L4J 2P6 • Crestwood-Springfarm-Yorkhill






















