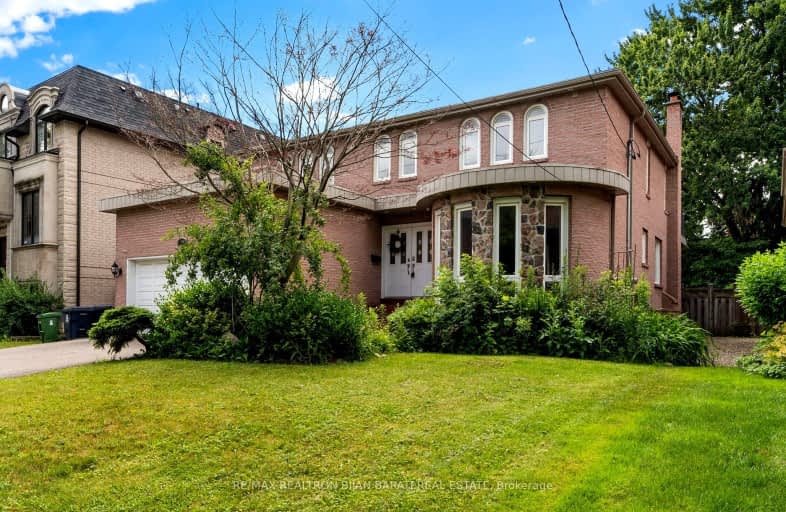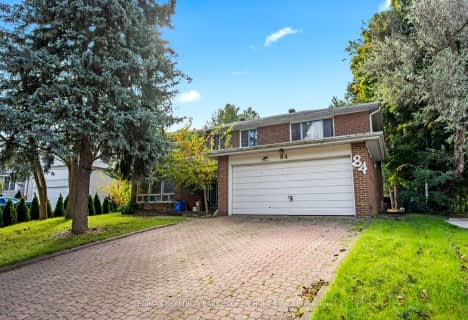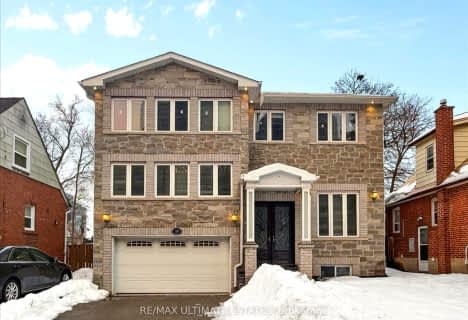Very Walkable
- Most errands can be accomplished on foot.
Good Transit
- Some errands can be accomplished by public transportation.
Bikeable
- Some errands can be accomplished on bike.

Blessed Trinity Catholic School
Elementary: CatholicSt Gabriel Catholic Catholic School
Elementary: CatholicFinch Public School
Elementary: PublicHollywood Public School
Elementary: PublicElkhorn Public School
Elementary: PublicBayview Middle School
Elementary: PublicAvondale Secondary Alternative School
Secondary: PublicSt Andrew's Junior High School
Secondary: PublicWindfields Junior High School
Secondary: PublicSt. Joseph Morrow Park Catholic Secondary School
Secondary: CatholicCardinal Carter Academy for the Arts
Secondary: CatholicEarl Haig Secondary School
Secondary: Public-
Lettieri Expression Bar
2901 Bayview Avenue, Toronto, ON M2N 5Z7 0.58km -
Daldongnae Korean BBQ - Empress
5211 Yonge St, North York, ON M2N 5P7 1.84km -
St. Louis Bar & Grill
5307 Yonge Street, North York, ON M2N 5R4 1.85km
-
Aroma Espresso Bar
2901 Bayview Avenue, Bayview Village Shopping Centre, Toronto, ON M2K 1E6 0.12km -
Starbucks
2901 Bayview Avenue, Suite 152, Toronto, ON M2K 1E6 0.6km -
Bread & Roses Bakery Cafe
2901 Bayview Avenue, Toronto, ON M2K 2S3 0.7km
-
YMCA
567 Sheppard Avenue E, North York, ON M2K 1B2 0.98km -
The Boxing 4 Fitness Company
18 Hillcrest Avenue, Toronto, ON M2N 3T5 1.79km -
Fit4Less
5150 Yonge Street, Toronto, ON M2N 6L6 2km
-
Shoppers Drug Mart
2901 Bayview Avenue, Unit 7A, Toronto, ON M2K 1E6 0.66km -
St. Gabriel Medical Pharmacy
650 Sheppard Avenue E, Toronto, ON M2K 1B7 1km -
Rexall Pharma Plus
288 Av Sheppard E, North York, ON M2N 3B1 1.22km
-
Thai Express
2901 Bayview Avenue, Suite 103A, Bayview Village, North York, ON M2K 1E6 0.64km -
PŌPA
2901 Bayview Avenue, Toronto, ON M2K 1E6 0.69km -
Bread & Roses Bakery Cafe
2901 Bayview Avenue, Toronto, ON M2K 2S3 0.7km
-
Sandro Bayview Village
156-2901 Bayview Avenue, Bayview Village, North York, ON M2K 1E6 0.68km -
Bayview Village Shopping Centre
2901 Bayview Avenue, North York, ON M2K 1E6 0.82km -
North York Centre
5150 Yonge Street, Toronto, ON M2N 6L8 1.92km
-
Loblaws
2877 Bayview Avenue, Toronto, ON M2K 2S3 0.69km -
Pusateri's Fine Foods
2901 Bayview Avenue, Toronto, ON M2N 5Z7 0.79km -
Kourosh Super Market
740 Sheppard Avenue E, Unit 2, Toronto, ON M2K 1C3 1.28km
-
LCBO
2901 Bayview Avenue, North York, ON M2K 1E6 0.81km -
Sheppard Wine Works
187 Sheppard Avenue E, Toronto, ON M2N 3A8 1.36km -
LCBO
5095 Yonge Street, North York, ON M2N 6Z4 1.87km
-
Mr Shine
2877 Bayview Avenue, North York, ON M2K 2S3 0.68km -
Shell
2831 Avenue Bayview, North York, ON M2K 1E5 0.92km -
Strong Automotive
219 Sheppard Avenue E, North York, ON M2N 3A8 1.2km
-
Cineplex Cinemas Empress Walk
5095 Yonge Street, 3rd Floor, Toronto, ON M2N 6Z4 1.87km -
Cineplex Cinemas Fairview Mall
1800 Sheppard Avenue E, Unit Y007, North York, ON M2J 5A7 3.78km -
Cineplex VIP Cinemas
12 Marie Labatte Road, unit B7, Toronto, ON M3C 0H9 5.7km
-
North York Central Library
5120 Yonge Street, Toronto, ON M2N 5N9 2.03km -
Hillcrest Library
5801 Leslie Street, Toronto, ON M2H 1J8 3.08km -
Toronto Public Library
35 Fairview Mall Drive, Toronto, ON M2J 4S4 3.55km
-
North York General Hospital
4001 Leslie Street, North York, ON M2K 1E1 2.18km -
Canadian Medicalert Foundation
2005 Sheppard Avenue E, North York, ON M2J 5B4 4.18km -
Shouldice Hospital
7750 Bayview Avenue, Thornhill, ON L3T 4A3 5.29km
-
Glendora Park
201 Glendora Ave (Willowdale Ave), Toronto ON 1.61km -
Cotswold Park
44 Cotswold Cres, Toronto ON M2P 1N2 1.75km -
Gibson Park
Yonge St (Park Home Ave), Toronto ON 2.07km
-
RBC Royal Bank
27 Rean Dr (Sheppard), North York ON M2K 0A6 0.98km -
TD Bank Financial Group
312 Sheppard Ave E, North York ON M2N 3B4 1.16km -
BMO Bank of Montreal
5522 Yonge St (at Tolman St.), Toronto ON M2N 7L3 2.07km
- 4 bath
- 5 bed
26 Greyhound Drive East, Toronto, Ontario • M2H 1K3 • Bayview Woods-Steeles
- 5 bath
- 5 bed
241 Shaughnessy Boulevard, Toronto, Ontario • M2J 1K5 • Don Valley Village
- 4 bath
- 5 bed
- 3500 sqft
120 Santa Barbara Road, Toronto, Ontario • M2N 2C5 • Willowdale West











