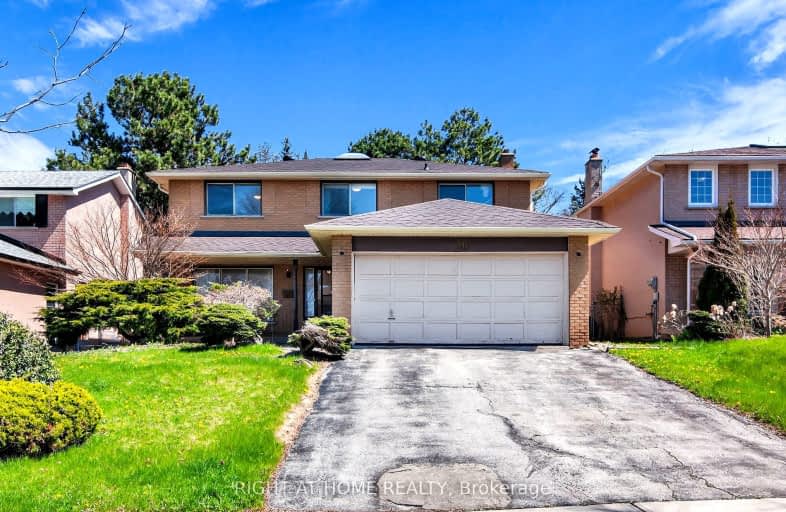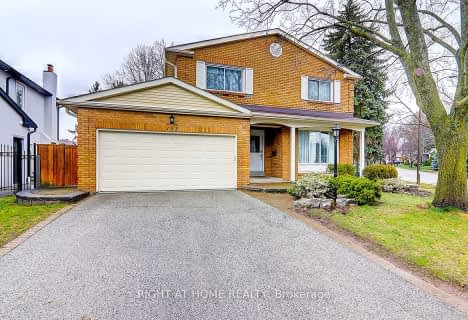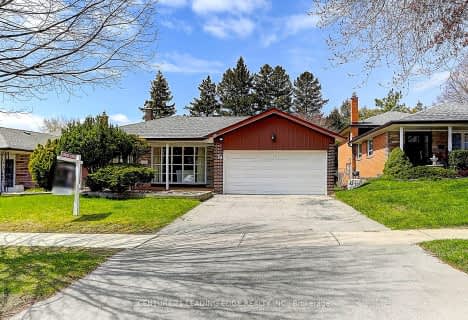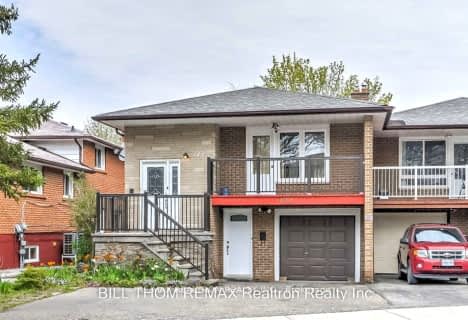Very Walkable
- Most errands can be accomplished on foot.
Good Transit
- Some errands can be accomplished by public transportation.
Bikeable
- Some errands can be accomplished on bike.

Holy Redeemer Catholic School
Elementary: CatholicCresthaven Public School
Elementary: PublicHighland Middle School
Elementary: PublicHillmount Public School
Elementary: PublicArbor Glen Public School
Elementary: PublicCliffwood Public School
Elementary: PublicNorth East Year Round Alternative Centre
Secondary: PublicMsgr Fraser College (Northeast)
Secondary: CatholicPleasant View Junior High School
Secondary: PublicGeorges Vanier Secondary School
Secondary: PublicA Y Jackson Secondary School
Secondary: PublicSt Robert Catholic High School
Secondary: Catholic-
Bestview Park
Ontario 2.32km -
Godstone Park
71 Godstone Rd, Toronto ON M2J 3C8 2.43km -
Bayview Glen Park
Markham ON 2.89km
-
Finch-Leslie Square
191 Ravel Rd, Toronto ON M2H 1T1 1.88km -
TD Bank Financial Group
686 Finch Ave E (btw Bayview Ave & Leslie St), North York ON M2K 2E6 2.78km -
TD Bank Financial Group
7080 Warden Ave, Markham ON L3R 5Y2 3.06km
- 3 bath
- 4 bed
- 2000 sqft
70 Clansman Boulevard, Toronto, Ontario • M2H 1X8 • Hillcrest Village
- 4 bath
- 5 bed
26 Greyhound Drive East, Toronto, Ontario • M2H 1K3 • Bayview Woods-Steeles
- 4 bath
- 4 bed
16 Pine Knoll Gate, Markham, Ontario • L3T 1V5 • Bayview Fairway-Bayview Country Club Estates
- 3 bath
- 4 bed
- 2000 sqft
122 James Gray Drive, Toronto, Ontario • M2H 1P1 • Bayview Woods-Steeles
- 4 bath
- 4 bed
- 2000 sqft
90 Kings College Road, Markham, Ontario • L3T 5J8 • Aileen-Willowbrook














