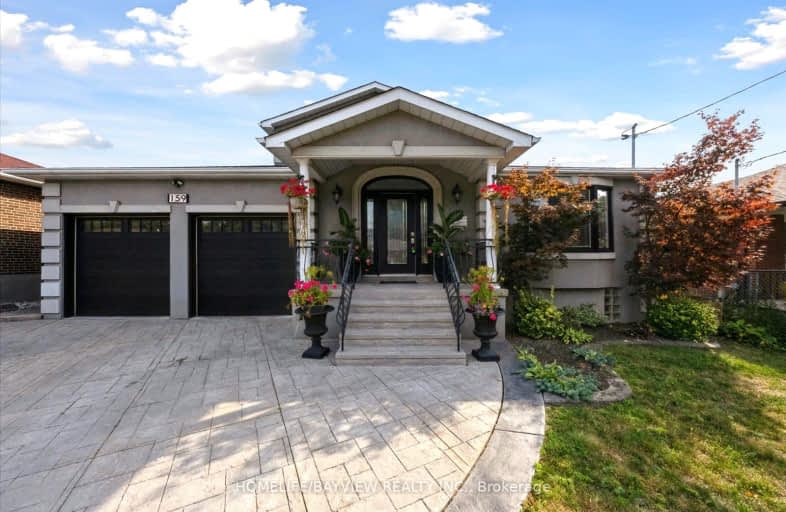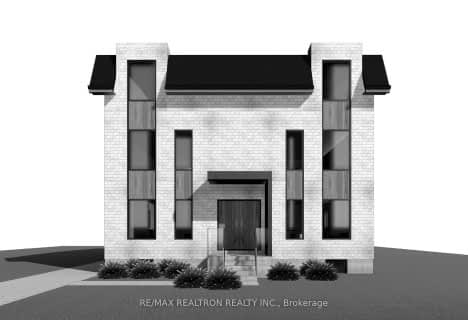
Somewhat Walkable
- Some errands can be accomplished on foot.
Good Transit
- Some errands can be accomplished by public transportation.
Bikeable
- Some errands can be accomplished on bike.

Ernest Public School
Elementary: PublicMuirhead Public School
Elementary: PublicPleasant View Junior High School
Elementary: PublicSt. Kateri Tekakwitha Catholic School
Elementary: CatholicSt Gerald Catholic School
Elementary: CatholicBrian Public School
Elementary: PublicNorth East Year Round Alternative Centre
Secondary: PublicPleasant View Junior High School
Secondary: PublicGeorge S Henry Academy
Secondary: PublicGeorges Vanier Secondary School
Secondary: PublicL'Amoreaux Collegiate Institute
Secondary: PublicSir John A Macdonald Collegiate Institute
Secondary: Public-
Fiesta Shisha Lounge
2026 Sheppard Avenue E, Toronto, ON M2J 5B3 1.24km -
St. Louis
1800 Sheppard Avenue E, Unit 2016, North York, ON M2J 5A7 1.27km -
Moxies
1800 Sheppard Ave E, 2044, North York, ON M2J 5A7 1.49km
-
Tim Hortons
Fairview Mall, 1800 Sheppard Ave. E, Unit 1049, North York, ON M2J 5A7 1.16km -
McDonald's
1800 Sheppard Ave. East, North York, ON M2J 1V4 1.17km -
Ten Ren's Tea
Fairview Mall, 1800 Sheppard Avenue E, Unit 2022A, Toronto, ON M2J 5A7 1.2km
-
Wonder 4 Fitness
2792 Victoria Park Avenue, Toronto, ON M2J 4A8 0.36km -
Inspire Health & Fitness
Brian Drive, Toronto, ON M2J 3YP 0.14km -
GoodLife Fitness
2235 Sheppard Avenue E, North York, ON M2J 5B5 1.35km
-
Shoppers Drug Mart
2794 Victoria Park Avenue, North York, ON M2J 4A8 0.42km -
Guardian Pharmacies
2942 Finch Avenue E, Scarborough, ON M1W 2T4 0.92km -
Village Square Pharmacy
2942 Finch Avenue E, Scarborough, ON M1W 2T4 0.92km
-
Best Aroma Kitchen
2746 Victoria Park Avenue, Toronto, ON M2J 4A8 0.35km -
Tagpuan
2806 Victoria Park Avenue, Toronto, ON M2J 4A8 0.35km -
Angela Pizza & Wings
2834 Victoria Park Ave, North York, ON M2J 4A8 0.44km
-
CF Fairview Mall
1800 Sheppard Avenue E, North York, ON M2J 5A7 1.28km -
Peanut Plaza
3B6 - 3000 Don Mills Road E, North York, ON M2J 3B6 1.46km -
Pharmacy Shopping Centre
1800 Pharmacy Avenue, Toronto, ON M1T 1H6 1.74km
-
Marcy Fine Foods
2064 Sheppard Ave E, North York, ON M2J 5B3 1.26km -
Danforth Food Market Pharmacy
3051 Pharmacy Ave, Scarborough, ON M1W 2H1 1.24km -
Food Basics
2452 Sheppard Avenue E, Toronto, ON M2J 4W6 1.33km
-
LCBO
2946 Finch Avenue E, Scarborough, ON M1W 2T4 0.95km -
LCBO
55 Ellesmere Road, Scarborough, ON M1R 4B7 3.52km -
LCBO
808 York Mills Road, Toronto, ON M3B 1X8 4.21km
-
Shell
3101 Victoria Park Avenue, Toronto, ON M1W 2T3 0.79km -
Petro-Canada
2900 Finch Avenue E, Toronto, ON M1W 2R8 0.87km -
Parkway Car Wash
2055 Ave Sheppard E, North York, ON M2J 1W6 1.24km
-
Cineplex Cinemas Fairview Mall
1800 Sheppard Avenue E, Unit Y007, North York, ON M2J 5A7 1.15km -
Woodside Square Cinemas
1571 Sandhurst Circle, Toronto, ON M1V 1V2 5.81km -
Cineplex VIP Cinemas
12 Marie Labatte Road, unit B7, Toronto, ON M3C 0H9 5.87km
-
North York Public Library
575 Van Horne Avenue, North York, ON M2J 4S8 0.21km -
Toronto Public Library
35 Fairview Mall Drive, Toronto, ON M2J 4S4 1.3km -
Toronto Public Library Bridlewood Branch
2900 Warden Ave, Toronto, ON M1W 1.93km
-
Canadian Medicalert Foundation
2005 Sheppard Avenue E, North York, ON M2J 5B4 1.36km -
The Scarborough Hospital
3030 Birchmount Road, Scarborough, ON M1W 3W3 2.65km -
North York General Hospital
4001 Leslie Street, North York, ON M2K 1E1 3.07km
- 5 bath
- 5 bed
241 Shaughnessy Boulevard, Toronto, Ontario • M2J 1K5 • Don Valley Village
- 5 bath
- 4 bed
- 2000 sqft
16 Clayland Drive, Toronto, Ontario • M3A 2A4 • Parkwoods-Donalda
- 2 bath
- 3 bed
- 1500 sqft
20 Goodview Road, Toronto, Ontario • M2J 2K5 • Don Valley Village












