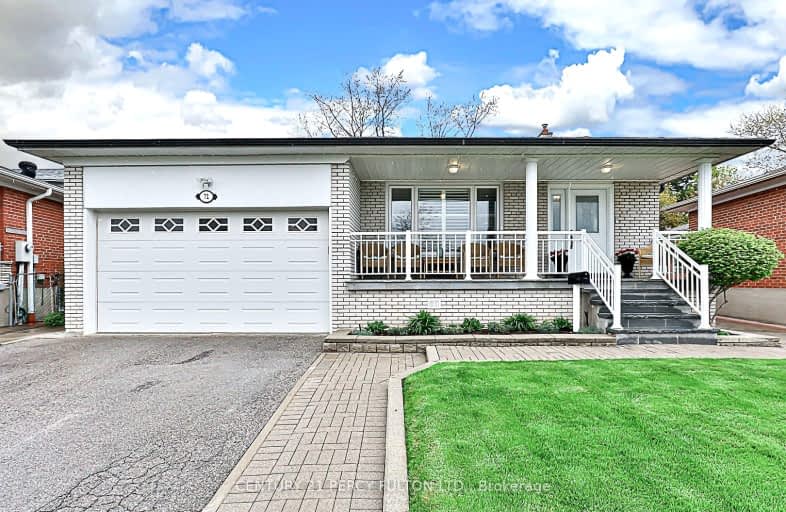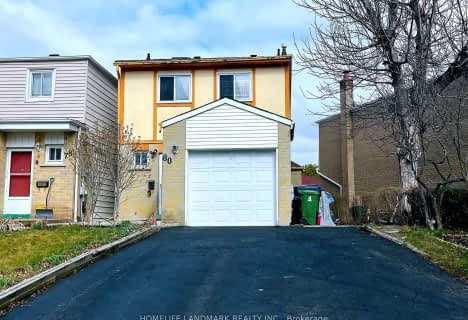Very Walkable
- Most errands can be accomplished on foot.
Good Transit
- Some errands can be accomplished by public transportation.
Bikeable
- Some errands can be accomplished on bike.

Chester Le Junior Public School
Elementary: PublicEpiphany of our Lord Catholic Academy
Elementary: CatholicPleasant View Junior High School
Elementary: PublicFairglen Junior Public School
Elementary: PublicJ B Tyrrell Senior Public School
Elementary: PublicBeverly Glen Junior Public School
Elementary: PublicNorth East Year Round Alternative Centre
Secondary: PublicPleasant View Junior High School
Secondary: PublicMsgr Fraser College (Midland North)
Secondary: CatholicL'Amoreaux Collegiate Institute
Secondary: PublicDr Norman Bethune Collegiate Institute
Secondary: PublicSir John A Macdonald Collegiate Institute
Secondary: Public-
Atria Buildings Park
2235 Sheppard Ave E (Sheppard and Victoria Park), Toronto ON M2J 5B5 1.87km -
Godstone Park
71 Godstone Rd, Toronto ON M2J 3C8 1.87km -
Wishing Well Park
Scarborough ON 2.61km
-
Banque Nationale du Canada
2002 Sheppard Ave E, North York ON M2J 5B3 1.87km -
Finch-Leslie Square
191 Ravel Rd, Toronto ON M2H 1T1 3.25km -
TD Bank Financial Group
7080 Warden Ave, Markham ON L3R 5Y2 3.39km
- 3 bath
- 3 bed
- 1100 sqft
71 Fortrose Crescent, Toronto, Ontario • M3A 2H2 • Parkwoods-Donalda
- 3 bath
- 3 bed
- 1500 sqft
23 Goodview Road North, Toronto, Ontario • M2J 2K4 • Don Valley Village






















