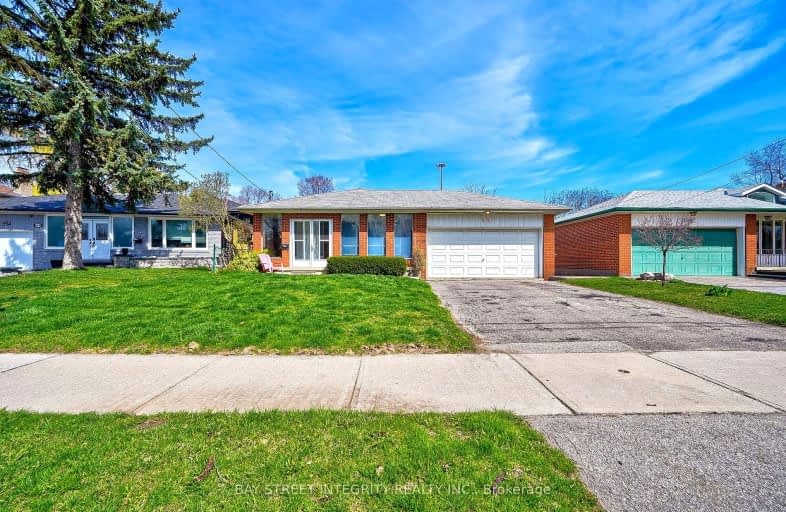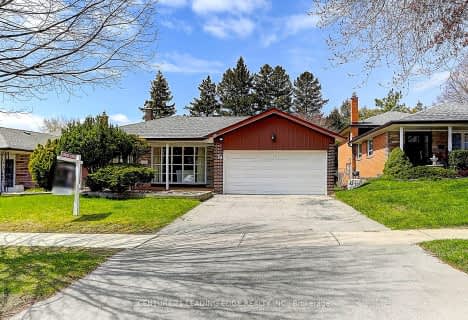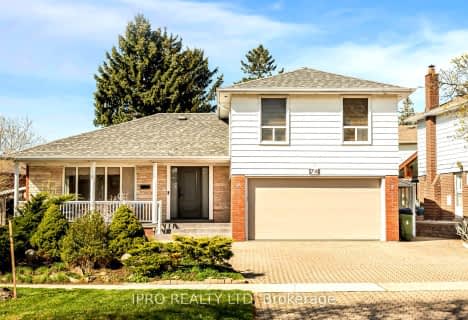
Ernest Public School
Elementary: PublicPleasant View Junior High School
Elementary: PublicWoodbine Middle School
Elementary: PublicSt. Kateri Tekakwitha Catholic School
Elementary: CatholicKingslake Public School
Elementary: PublicSeneca Hill Public School
Elementary: PublicNorth East Year Round Alternative Centre
Secondary: PublicMsgr Fraser College (Northeast)
Secondary: CatholicPleasant View Junior High School
Secondary: PublicGeorge S Henry Academy
Secondary: PublicGeorges Vanier Secondary School
Secondary: PublicSir John A Macdonald Collegiate Institute
Secondary: Public-
Godstone Park
71 Godstone Rd, Toronto ON M2J 3C8 0.59km -
Linus Park
Linus Rd & Seneca Hill Dr, Toronto ON 1.22km -
Atria Buildings Park
2235 Sheppard Ave E (Sheppard and Victoria Park), Toronto ON M2J 5B5 1.92km
-
Banque Nationale du Canada
2002 Sheppard Ave E, North York ON M2J 5B3 1.84km -
Finch-Leslie Square
191 Ravel Rd, Toronto ON M2H 1T1 1.92km -
CIBC
3420 Finch Ave E (at Warden Ave.), Toronto ON M1W 2R6 2.43km
- 3 bath
- 4 bed
- 2000 sqft
70 Clansman Boulevard, Toronto, Ontario • M2H 1X8 • Hillcrest Village
- 4 bath
- 5 bed
26 Greyhound Drive East, Toronto, Ontario • M2H 1K3 • Bayview Woods-Steeles





















