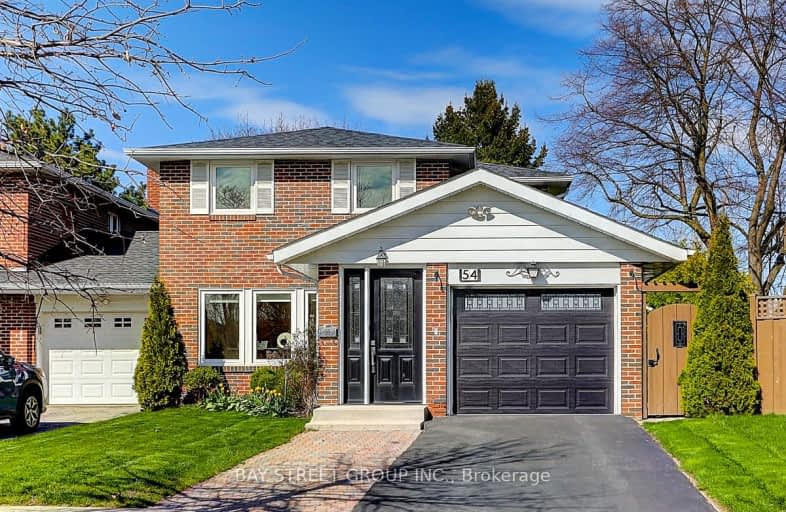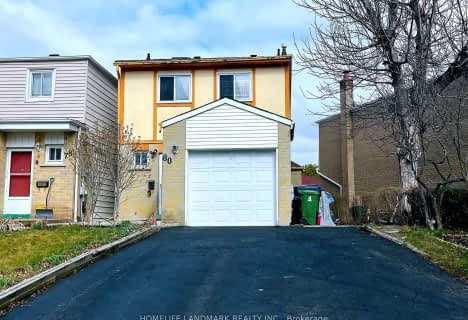Somewhat Walkable
- Some errands can be accomplished on foot.
Good Transit
- Some errands can be accomplished by public transportation.
Bikeable
- Some errands can be accomplished on bike.

Jean Augustine Girls' Leadership Academy
Elementary: PublicHighland Heights Junior Public School
Elementary: PublicTimberbank Junior Public School
Elementary: PublicNorth Bridlewood Junior Public School
Elementary: PublicBrookmill Boulevard Junior Public School
Elementary: PublicSt Aidan Catholic School
Elementary: CatholicMsgr Fraser College (Midland North)
Secondary: CatholicL'Amoreaux Collegiate Institute
Secondary: PublicStephen Leacock Collegiate Institute
Secondary: PublicDr Norman Bethune Collegiate Institute
Secondary: PublicSir John A Macdonald Collegiate Institute
Secondary: PublicMary Ward Catholic Secondary School
Secondary: Catholic-
Atria Buildings Park
2235 Sheppard Ave E (Sheppard and Victoria Park), Toronto ON M2J 5B5 2.54km -
Godstone Park
71 Godstone Rd, Toronto ON M2J 3C8 3.22km -
Parkway Forest Park
Toronto ON 3.69km
-
TD Bank Financial Group
2565 Warden Ave (at Bridletowne Cir.), Scarborough ON M1W 2H5 0.3km -
CIBC
3420 Finch Ave E (at Warden Ave.), Toronto ON M1W 2R6 0.66km -
Banque Nationale du Canada
2002 Sheppard Ave E, North York ON M2J 5B3 2.6km
- 2 bath
- 3 bed
- 1100 sqft
2781 Victoria Park Avenue, Toronto, Ontario • M1W 1A1 • L'Amoreaux
- 3 bath
- 3 bed
- 1100 sqft
71 Fortrose Crescent, Toronto, Ontario • M3A 2H2 • Parkwoods-Donalda














