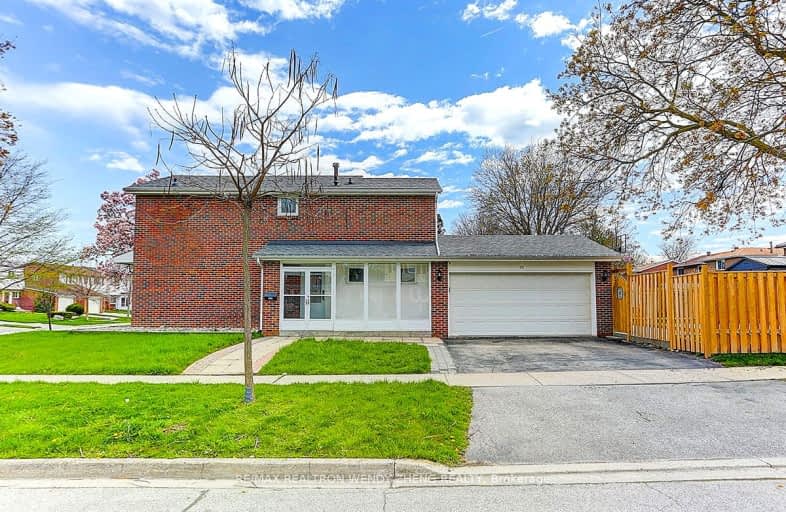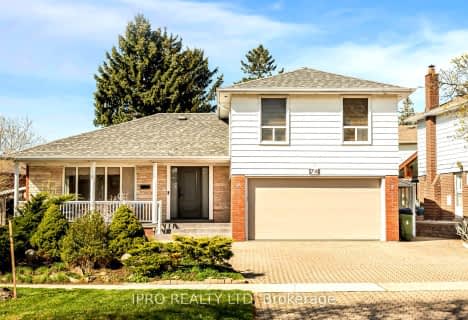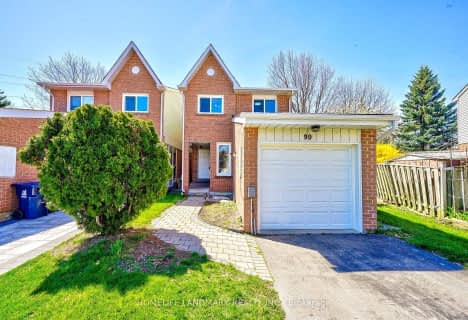
Epiphany of our Lord Catholic Academy
Elementary: CatholicNorth Bridlewood Junior Public School
Elementary: PublicBrookmill Boulevard Junior Public School
Elementary: PublicFairglen Junior Public School
Elementary: PublicJ B Tyrrell Senior Public School
Elementary: PublicBeverly Glen Junior Public School
Elementary: PublicPleasant View Junior High School
Secondary: PublicMsgr Fraser College (Midland North)
Secondary: CatholicL'Amoreaux Collegiate Institute
Secondary: PublicStephen Leacock Collegiate Institute
Secondary: PublicDr Norman Bethune Collegiate Institute
Secondary: PublicSir John A Macdonald Collegiate Institute
Secondary: Public-
Atria Buildings Park
2235 Sheppard Ave E (Sheppard and Victoria Park), Toronto ON M2J 5B5 2.19km -
Godstone Park
71 Godstone Rd, Toronto ON M2J 3C8 2.39km -
Havenbrook Park
15 Havenbrook Blvd, Toronto ON M2J 1A3 4.04km
-
CIBC
3420 Finch Ave E (at Warden Ave.), Toronto ON M1W 2R6 0.58km -
Banque Nationale du Canada
2002 Sheppard Ave E, North York ON M2J 5B3 2.21km -
TD Bank Financial Group
7080 Warden Ave, Markham ON L3R 5Y2 3.18km
- 3 bath
- 3 bed
- 1500 sqft
23 Goodview Road North, Toronto, Ontario • M2J 2K4 • Don Valley Village






















