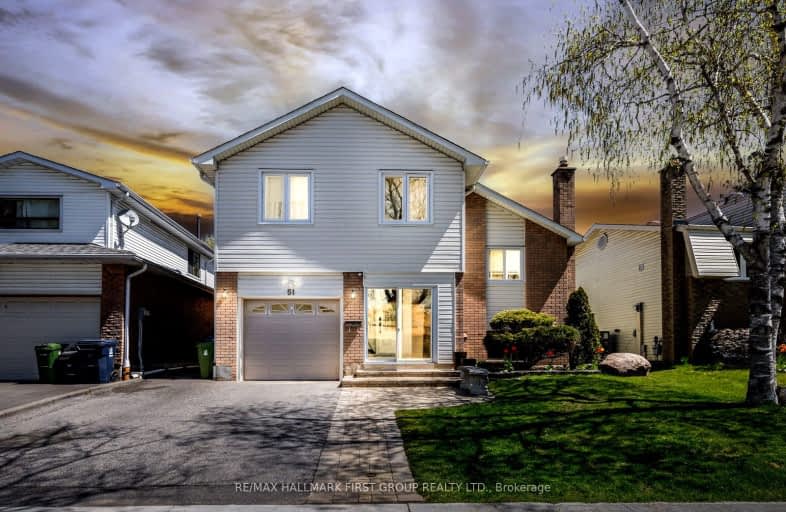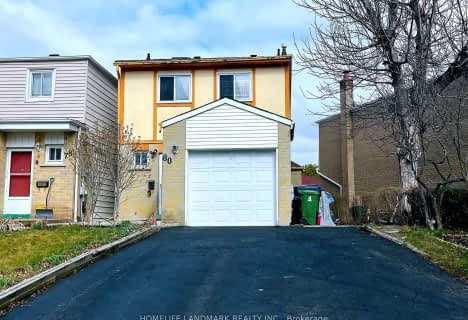
Very Walkable
- Most errands can be accomplished on foot.
Good Transit
- Some errands can be accomplished by public transportation.
Bikeable
- Some errands can be accomplished on bike.

Francis Libermann Catholic Elementary Catholic School
Elementary: CatholicSt Marguerite Bourgeoys Catholic Catholic School
Elementary: CatholicChartland Junior Public School
Elementary: PublicMilliken Public School
Elementary: PublicHenry Kelsey Senior Public School
Elementary: PublicAlexmuir Junior Public School
Elementary: PublicDelphi Secondary Alternative School
Secondary: PublicMsgr Fraser-Midland
Secondary: CatholicSir William Osler High School
Secondary: PublicFrancis Libermann Catholic High School
Secondary: CatholicAlbert Campbell Collegiate Institute
Secondary: PublicAgincourt Collegiate Institute
Secondary: Public-
Coppard Park
350 Highglen Ave, Markham ON L3S 3M2 4.6km -
Wishing Well Park
Scarborough ON 4.89km -
Atria Buildings Park
2235 Sheppard Ave E (Sheppard and Victoria Park), Toronto ON M2J 5B5 5.05km
-
TD Bank Financial Group
7077 Kennedy Rd (at Steeles Ave. E, outside Pacific Mall), Markham ON L3R 0N8 2.76km -
CIBC
7220 Kennedy Rd (at Denison St.), Markham ON L3R 7P2 3.29km -
TD Bank Financial Group
7080 Warden Ave, Markham ON L3R 5Y2 3.74km
- 2 bath
- 3 bed
27 Shilton Road, Toronto, Ontario • M1S 2J4 • Agincourt South-Malvern West
- 4 bath
- 4 bed
- 1500 sqft
83 Petworth Crescent, Toronto, Ontario • M1S 3M6 • Agincourt South-Malvern West
- 4 bath
- 5 bed
2 Pitfield Road, Toronto, Ontario • M1S 1X7 • Agincourt South-Malvern West













