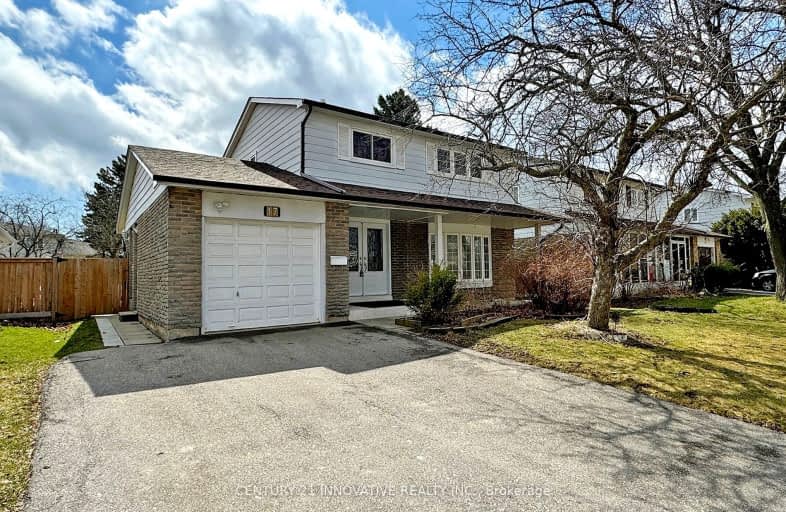Somewhat Walkable
- Some errands can be accomplished on foot.
Good Transit
- Some errands can be accomplished by public transportation.
Bikeable
- Some errands can be accomplished on bike.

St Sylvester Catholic School
Elementary: CatholicBrookmill Boulevard Junior Public School
Elementary: PublicSt Aidan Catholic School
Elementary: CatholicSilver Springs Public School
Elementary: PublicDavid Lewis Public School
Elementary: PublicBeverly Glen Junior Public School
Elementary: PublicMsgr Fraser College (Midland North)
Secondary: CatholicL'Amoreaux Collegiate Institute
Secondary: PublicStephen Leacock Collegiate Institute
Secondary: PublicDr Norman Bethune Collegiate Institute
Secondary: PublicSir John A Macdonald Collegiate Institute
Secondary: PublicMary Ward Catholic Secondary School
Secondary: Catholic-
Zain's
11 Ivy Bush Avenue, Scarborough 0.62km -
ATT Super Market
3430 Finch Avenue East, Scarborough 0.89km -
Yours Food Mart
2900 Warden Avenue unit 201, Scarborough 0.93km
-
lifefinderglobal
CA On Toronto 20 stonehill Crt 1.02km -
juice 2 wine 釀酒坊
2190 McNicoll Avenue Unit 115, Scarborough 1.78km -
LCBO
2946 Finch Avenue East, Toronto 1.82km
-
Marek Hospitality
3030 Birchmount Road, Scarborough 0.46km -
PizzaForno
3030 Birchmount Road, Scarborough 0.48km -
Tim Hortons
3030 Birchmount Road, Scarborough 0.48km
-
Tim Hortons
3030 Birchmount Road, Scarborough 0.48km -
Presotea
161-2900 Warden Avenue, Scarborough 0.79km -
Tim Hortons
2900 Warden Avenue Unit 149, Scarborough 0.82km
-
BMO Bank of Montreal
2900 Warden Avenue, Toronto 0.85km -
Scotiabank
2900 Warden Avenue, Scarborough 0.86km -
CIBC Branch with ATM
3420 Finch Avenue East, Scarborough 0.9km
-
Petro-Canada & Car Wash
2800 Kennedy Road, Scarborough 1.37km -
Esso
4000 Finch Avenue East, Scarborough 1.38km -
Circle K
4000 Finch Avenue East, Scarborough 1.39km
-
Fit4Less
2900 Warden Avenue, Scarborough 0.87km -
L'Amoureaux Fitness Centre
2000 McNicoll Avenue, Scarborough 0.99km -
L'Amoreaux Community Recreation Centre
2000 McNicoll Avenue, Scarborough 0.99km
-
L'Amoureaux Kidstown Park
Toronto 0.32km -
Kidstown Water Park
3159 Birchmount Road, Scarborough 0.34km -
Warden Park
2851 Warden Avenue, Scarborough 0.53km
-
Glenn Gould Memorial Library
3030 Birchmount Road, Scarborough 0.48km -
Toronto Public Library - Bridlewood Branch
157a-2900 Warden Avenue, Scarborough 0.83km -
Toronto Public Library - Steeles Branch
375 Bamburgh Circle C107, Scarborough 1.38km
-
迟恩医院
3030 Birchmount Road, Scarborough 0.4km -
Grace Emergency Ctr
3030 Birchmount Road, Scarborough 0.42km -
Scarborough Health Network - Birchmount Hospital
3030 Birchmount Road, Scarborough 0.48km
-
Birchmount Hospital Pharmacy
3030 Birchmount Road, Scarborough 0.5km -
CarePlus Drug Mart
2950 Birchmount Road, Scarborough 0.74km -
Shoppers Drug Mart
2900 Warden Avenue, Scarborough 0.85km
-
Bridlewood Mall
2900 Warden Avenue, Scarborough 0.83km -
Do nghe TQ
3024 Kennedy Road, Scarborough 1.02km -
Bamburg Plaza
11 McNicoll Avenue, Scarborough 1.12km
-
Woodside Square Cinemas
1571 Sandhurst Circle, Scarborough 3.52km -
Cineplex Cinemas Fairview Mall
1800 Sheppard Avenue East Unit Y007, North York 3.86km -
My Waves
7725 Birchmount Road, Markham 3.99km
-
DY bar
2901 Kennedy Road, Scarborough 1.26km -
DouYin Bar
2901 Kennedy Road, Scarborough 1.26km -
Happy Plus
4V2, 29 Passmore Avenue, Scarborough 1.67km
- 3 bath
- 4 bed
- 1500 sqft
1 Neddie Drive, Toronto, Ontario • M1T 2S9 • Tam O'Shanter-Sullivan
- 6 bath
- 4 bed
- 2000 sqft
44 Beechgrove Crescent, Markham, Ontario • L3R 4Z1 • Milliken Mills West
- 2 bath
- 4 bed
29 Davisbrook Boulevard, Toronto, Ontario • M1T 2H6 • Tam O'Shanter-Sullivan
- 3 bath
- 5 bed
1 Groomsport Crescent, Toronto, Ontario • M1T 2K8 • Tam O'Shanter-Sullivan






















