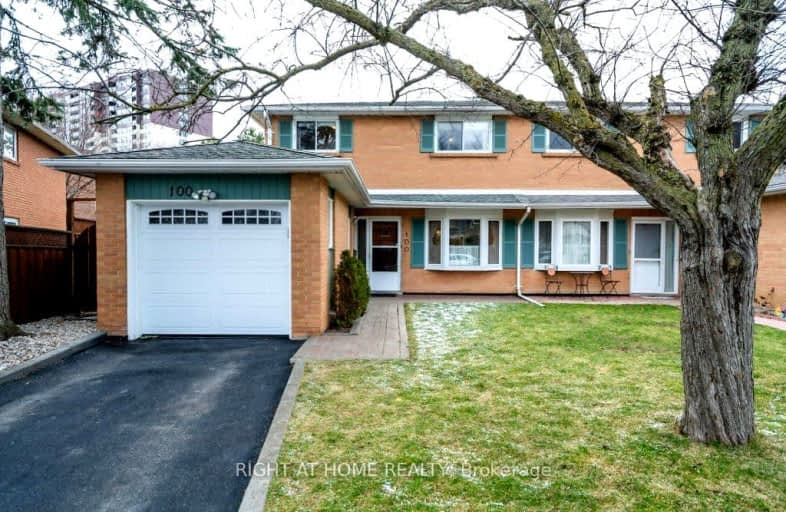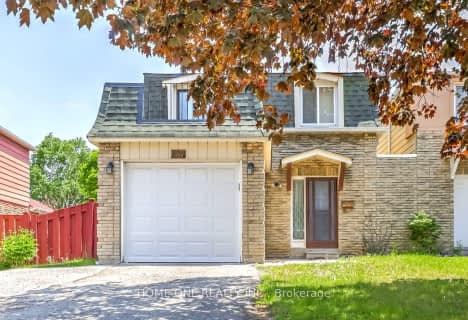Very Walkable
- Most errands can be accomplished on foot.
Good Transit
- Some errands can be accomplished by public transportation.
Bikeable
- Some errands can be accomplished on bike.

Chester Le Junior Public School
Elementary: PublicEpiphany of our Lord Catholic Academy
Elementary: CatholicSir Ernest MacMillan Senior Public School
Elementary: PublicSir Samuel B Steele Junior Public School
Elementary: PublicJ B Tyrrell Senior Public School
Elementary: PublicBeverly Glen Junior Public School
Elementary: PublicNorth East Year Round Alternative Centre
Secondary: PublicPleasant View Junior High School
Secondary: PublicMsgr Fraser College (Midland North)
Secondary: CatholicL'Amoreaux Collegiate Institute
Secondary: PublicDr Norman Bethune Collegiate Institute
Secondary: PublicSir John A Macdonald Collegiate Institute
Secondary: Public-
The County General
3550 Victoria Park Avenue, Unit 100, North York, ON M2H 2N5 1.27km -
Hunan Cuisine BBQ & Bar
4035 Gordon Baker Road, Scarborough, ON M1W 2P3 1.72km -
Bar Chiaki
3160 Steeles Avenue E, Unit 4, Markham, ON L3R 4G9 2.47km
-
McDonald's
2900 Warden Ave, Scarborough, ON M1W 2S8 0.84km -
Tim Hortons
2900 Warden Avenue, Unit 149, Scarborough, ON M1W 2S8 0.71km -
Coffee Here
3430 Finch Avenue E, Unit 1B, Scarborough, ON M1W 2R5 0.99km
-
Bridlewood Fit4Less
2900 Warden Avenue, Scarborough, ON M1W 2S8 0.7km -
Wonder 4 Fitness
2792 Victoria Park Avenue, Toronto, ON M2J 4A8 1.05km -
Wu Fitness
225 Sparks Avenue, Toronto, ON M2H 3M6 1.6km
-
Guardian Pharmacies
2942 Finch Avenue E, Scarborough, ON M1W 2T4 0.42km -
Village Square Pharmacy
2942 Finch Avenue E, Scarborough, ON M1W 2T4 0.42km -
Shoppers Drug Mart
2900 Warden Avenue, Scarborough, ON M1W 2S8 0.73km
-
241 Pizza
3069 Pharmacy Ave, Scarborough, ON M1W 2H1 0.16km -
Pizza Pizza
2938A Finch Avenue E, Scarborough, ON M1W 2T4 0.39km -
Kachiguda Junction
2938 Finch Avenue East, Scarborough, ON M1W 2T4 0.39km
-
Bridlewood Mall Management
2900 Warden Avenue, Unit 308, Scarborough, ON M1W 2S8 0.73km -
New World Plaza
3800 Victoria Park Avenue, Toronto, ON M2H 3H7 1.41km -
Bamburgh Gardens
355 Bamburgh Circle, Scarborough, ON M1W 3Y1 2.03km
-
Danforth Food Market Pharmacy
3051 Pharmacy Ave, Scarborough, ON M1W 2H1 0.17km -
Northhill Meat & Deli
3453 Victoria Park Avenue, Toronto, ON M1W 2S6 0.52km -
Price Kutters Super Market
3245 Finch Ave E, Toronto, ON M1W 4C1 0.6km
-
LCBO
2946 Finch Avenue E, Scarborough, ON M1W 2T4 0.39km -
LCBO
55 Ellesmere Road, Scarborough, ON M1R 4B7 4.5km -
LCBO
21 William Kitchen Rd, Scarborough, ON M1P 5B7 4.51km
-
Petro-Canada
2900 Finch Avenue E, Toronto, ON M1W 2R8 0.5km -
Great Canadian Oil Change
175 Corinthian Boulevard, Scarborough, ON M1W 1B9 0.55km -
Shell
3101 Victoria Park Avenue, Toronto, ON M1W 2T3 0.56km
-
Cineplex Cinemas Fairview Mall
1800 Sheppard Avenue E, Unit Y007, North York, ON M2J 5A7 2.45km -
Woodside Square Cinemas
1571 Sandhurst Circle, Toronto, ON M1V 1V2 4.85km -
Cineplex Cinemas Markham and VIP
179 Enterprise Boulevard, Suite 169, Markham, ON L6G 0E7 5.76km
-
Toronto Public Library Bridlewood Branch
2900 Warden Ave, Toronto, ON M1W 0.84km -
North York Public Library
575 Van Horne Avenue, North York, ON M2J 4S8 1.26km -
Toronto Public Library
375 Bamburgh Cir, C107, Toronto, ON M1W 3Y1 2.1km
-
The Scarborough Hospital
3030 Birchmount Road, Scarborough, ON M1W 3W3 1.54km -
Canadian Medicalert Foundation
2005 Sheppard Avenue E, North York, ON M2J 5B4 2.7km -
North York General Hospital
4001 Leslie Street, North York, ON M2K 1E1 4.29km
-
Highland Heights Park
30 Glendower Circt, Toronto ON 2.12km -
Godstone Park
71 Godstone Rd, Toronto ON M2J 3C8 2.17km -
Hickorynut Parkette
87 Hickorynut Dr, Toronto ON M2J 1X1 2.47km
-
CIBC
3420 Finch Ave E (at Warden Ave.), Toronto ON M1W 2R6 0.93km -
TD Bank Financial Group
2565 Warden Ave (at Bridletowne Cir.), Scarborough ON M1W 2H5 1.29km -
Banque Nationale du Canada
2002 Sheppard Ave E, North York ON M2J 5B3 2.44km
- 2 bath
- 4 bed
29 Davisbrook Boulevard, Toronto, Ontario • M1T 2H6 • Tam O'Shanter-Sullivan







