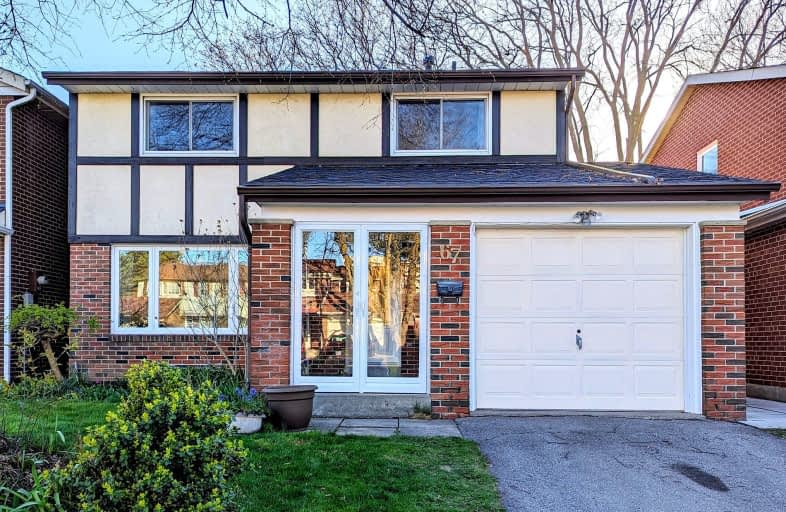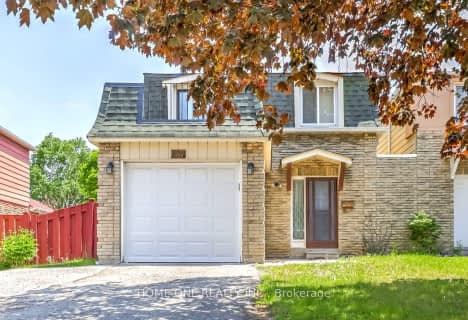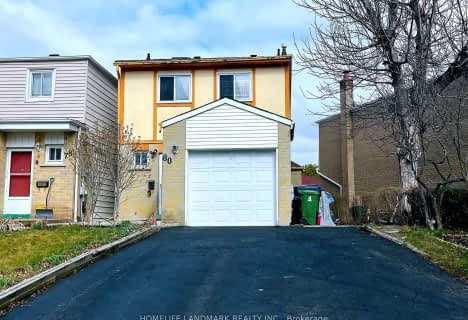Very Walkable
- Most errands can be accomplished on foot.
82
/100
Good Transit
- Some errands can be accomplished by public transportation.
66
/100
Bikeable
- Some errands can be accomplished on bike.
53
/100

Epiphany of our Lord Catholic Academy
Elementary: Catholic
0.91 km
North Bridlewood Junior Public School
Elementary: Public
0.49 km
Brookmill Boulevard Junior Public School
Elementary: Public
1.01 km
Fairglen Junior Public School
Elementary: Public
0.92 km
J B Tyrrell Senior Public School
Elementary: Public
0.55 km
Beverly Glen Junior Public School
Elementary: Public
0.64 km
Pleasant View Junior High School
Secondary: Public
1.25 km
Msgr Fraser College (Midland North)
Secondary: Catholic
1.77 km
L'Amoreaux Collegiate Institute
Secondary: Public
1.11 km
Stephen Leacock Collegiate Institute
Secondary: Public
1.78 km
Dr Norman Bethune Collegiate Institute
Secondary: Public
2.13 km
Sir John A Macdonald Collegiate Institute
Secondary: Public
0.71 km
-
Atria Buildings Park
2235 Sheppard Ave E (Sheppard and Victoria Park), Toronto ON M2J 5B5 2.11km -
Godstone Park
71 Godstone Rd, Toronto ON M2J 3C8 2.38km -
Parkway Forest Park
Toronto ON 3.1km
-
CIBC
3420 Finch Ave E (at Warden Ave.), Toronto ON M1W 2R6 0.62km -
TD Bank Financial Group
2565 Warden Ave (at Bridletowne Cir.), Scarborough ON M1W 2H5 0.64km -
Banque Nationale du Canada
2002 Sheppard Ave E, North York ON M2J 5B3 2.13km





