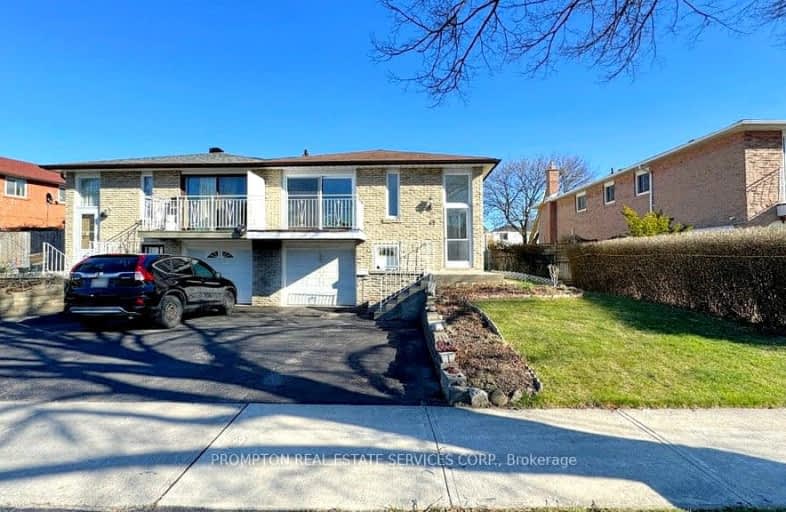Somewhat Walkable
- Some errands can be accomplished on foot.
Good Transit
- Some errands can be accomplished by public transportation.
Bikeable
- Some errands can be accomplished on bike.

St Sylvester Catholic School
Elementary: CatholicTimberbank Junior Public School
Elementary: PublicBrookmill Boulevard Junior Public School
Elementary: PublicSt Aidan Catholic School
Elementary: CatholicSilver Springs Public School
Elementary: PublicDavid Lewis Public School
Elementary: PublicMsgr Fraser College (Midland North)
Secondary: CatholicL'Amoreaux Collegiate Institute
Secondary: PublicStephen Leacock Collegiate Institute
Secondary: PublicDr Norman Bethune Collegiate Institute
Secondary: PublicSir John A Macdonald Collegiate Institute
Secondary: PublicMary Ward Catholic Secondary School
Secondary: Catholic-
DouYin Bar
2901 Kennedy Road, Scarborough, ON M1V 1S8 1.11km -
H3 Matrix
390 Silver Star Boulevard, Unit108, Scarborough, ON M1V 0E3 1.67km -
The County General
3550 Victoria Park Avenue, Unit 100, North York, ON M2H 2N5 2.14km
-
Tim Horton's
3030 Birchmount Road, Toronto, ON M1W 3W3 0.3km -
Tim Hortons
2900 Warden Avenue, Unit 149, Scarborough, ON M1W 2S8 0.89km -
McDonald's
2900 Warden Ave, Scarborough, ON M1W 2S8 0.79km
-
Bridlewood Fit4Less
2900 Warden Avenue, Scarborough, ON M1W 2S8 0.88km -
Planet Fitness
4711 Steeles Ave East, Scarborough, ON M1V 4S5 2.3km -
Wonder 4 Fitness
2792 Victoria Park Avenue, Toronto, ON M2J 4A8 2.37km
-
Care Plus Drug Mart
2950 Birchmount Road, Toronto, ON M1W 3G5 0.61km -
Shoppers Drug Mart
2900 Warden Avenue, Scarborough, ON M1W 2S8 0.86km -
Pharma Plus
4040 Finch Avenue E, Scarborough, ON M1S 4V5 1.39km
-
6ix Wings
6A-2950 Birchmount Road, Scarborough, ON M1W 3G5 0.58km -
Pizza 21
2950 Birchmount Road, Unit 1&2, Scarborough, ON M1W 3G5 0.63km -
Divine Wok Restaurant
2950 Birchmount Road, Scarborough, ON M1W 3G5 0.61km
-
Bridlewood Mall Management
2900 Warden Avenue, Unit 308, Scarborough, ON M1W 2S8 0.86km -
Bamburgh Gardens
355 Bamburgh Circle, Scarborough, ON M1W 3Y1 1.58km -
China City
2150 McNicoll Avenue, Scarborough, ON M1V 0E3 1.64km
-
Yarlton
2104 Bridletowne Cir, Scarborough, ON M1W 2L1 0.62km -
Zain's Grocery
11 Ivy Bush Avenue, Scarborough, ON M1V 2W7 0.73km -
Maruthi Market
3430 Finch Avenue E, Toronto, ON M1W 2R5 0.8km
-
LCBO
2946 Finch Avenue E, Scarborough, ON M1W 2T4 1.86km -
LCBO
1571 Sandhurst Circle, Toronto, ON M1V 1V2 3.31km -
LCBO
21 William Kitchen Rd, Scarborough, ON M1P 5B7 4.16km
-
Circle K
4000 Finch Avenue E, Scarborough, ON M1S 3T6 1.21km -
Esso
4000 Finch Avenue E, Scarborough, ON M1S 3T6 1.21km -
Petro Canada
2800 Kennedy Road, Toronto, ON M1T 3J2 1.19km
-
Woodside Square Cinemas
1571 Sandhurst Circle, Toronto, ON M1V 1V2 3.39km -
Cineplex Cinemas Fairview Mall
1800 Sheppard Avenue E, Unit Y007, North York, ON M2J 5A7 3.87km -
Cineplex Cinemas Markham and VIP
179 Enterprise Boulevard, Suite 169, Markham, ON L6G 0E7 5.08km
-
Toronto Public Library Bridlewood Branch
2900 Warden Ave, Toronto, ON M1W 0.79km -
Toronto Public Library
375 Bamburgh Cir, C107, Toronto, ON M1W 3Y1 1.58km -
Agincourt District Library
155 Bonis Avenue, Toronto, ON M1T 3W6 2.53km
-
The Scarborough Hospital
3030 Birchmount Road, Scarborough, ON M1W 3W3 0.3km -
Canadian Medicalert Foundation
2005 Sheppard Avenue E, North York, ON M2J 5B4 3.99km -
North York General Hospital
4001 Leslie Street, North York, ON M2K 1E1 5.76km
-
Highland Heights Park
30 Glendower Circt, Toronto ON 1.25km -
McNicoll Avenue Child Care Program
McNicoll Ave & Don Mills Rd, Toronto ON 3.82km -
Atria Buildings Park
2235 Sheppard Ave E (Sheppard and Victoria Park), Toronto ON M2J 5B5 3.54km
-
CIBC
3420 Finch Ave E (at Warden Ave.), Toronto ON M1W 2R6 0.85km -
HSBC
410 Progress Ave (Milliken Square), Toronto ON M1P 5J1 1.33km -
TD Bank Financial Group
2565 Warden Ave (at Bridletowne Cir.), Scarborough ON M1W 2H5 1.38km
- 2 bath
- 4 bed
29 Davisbrook Boulevard, Toronto, Ontario • M1T 2H6 • Tam O'Shanter-Sullivan








