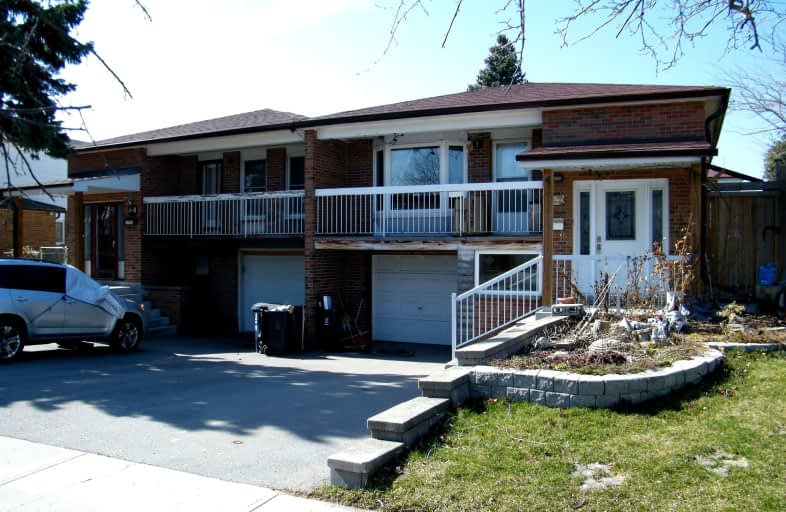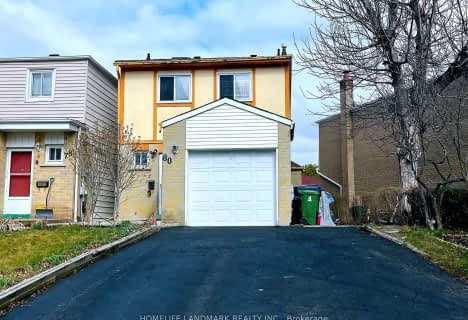Car-Dependent
- Almost all errands require a car.

St Marguerite Bourgeoys Catholic Catholic School
Elementary: CatholicHighland Heights Junior Public School
Elementary: PublicLynnwood Heights Junior Public School
Elementary: PublicChartland Junior Public School
Elementary: PublicHenry Kelsey Senior Public School
Elementary: PublicAlexmuir Junior Public School
Elementary: PublicDelphi Secondary Alternative School
Secondary: PublicMsgr Fraser-Midland
Secondary: CatholicSir William Osler High School
Secondary: PublicFrancis Libermann Catholic High School
Secondary: CatholicAlbert Campbell Collegiate Institute
Secondary: PublicAgincourt Collegiate Institute
Secondary: Public-
Milliken Park
5555 Steeles Ave E (btwn McCowan & Middlefield Rd.), Scarborough ON M9L 1S7 3.5km -
Atria Buildings Park
2235 Sheppard Ave E (Sheppard and Victoria Park), Toronto ON M2J 5B5 4.32km -
Birkdale Ravine
1100 Brimley Rd, Scarborough ON M1P 3X9 4.63km
-
CIBC
3420 Finch Ave E (at Warden Ave.), Toronto ON M1W 2R6 2.18km -
RBC Royal Bank
4751 Steeles Ave E (at Silver Star Blvd.), Toronto ON M1V 4S5 2.83km -
TD Bank Financial Group
7077 Kennedy Rd (at Steeles Ave. E, outside Pacific Mall), Markham ON L3R 0N8 3.11km
- 3 bath
- 4 bed
34 Invergordon Avenue, Toronto, Ontario • M1S 2Y8 • Agincourt South-Malvern West
- 4 bath
- 4 bed
- 2000 sqft
8 Midcroft Drive, Toronto, Ontario • M1S 1X1 • Agincourt South-Malvern West
- 4 bath
- 4 bed
- 1500 sqft
83 Petworth Crescent, Toronto, Ontario • M1S 3M6 • Agincourt South-Malvern West
- 4 bath
- 5 bed
2 Pitfield Road, Toronto, Ontario • M1S 1X7 • Agincourt South-Malvern West














