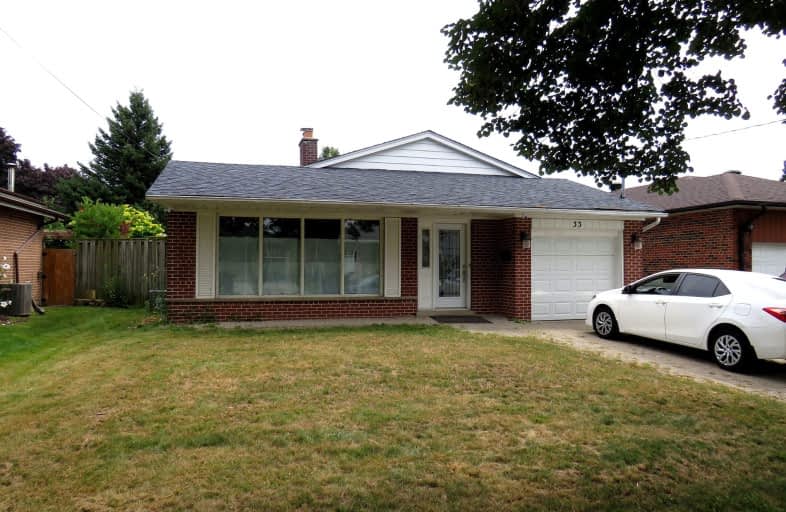Somewhat Walkable
- Some errands can be accomplished on foot.
Good Transit
- Some errands can be accomplished by public transportation.
Somewhat Bikeable
- Most errands require a car.

Lynngate Junior Public School
Elementary: PublicInglewood Heights Junior Public School
Elementary: PublicVradenburg Junior Public School
Elementary: PublicPauline Johnson Junior Public School
Elementary: PublicHoly Spirit Catholic School
Elementary: CatholicTam O'Shanter Junior Public School
Elementary: PublicCaring and Safe Schools LC2
Secondary: PublicParkview Alternative School
Secondary: PublicSir William Osler High School
Secondary: PublicStephen Leacock Collegiate Institute
Secondary: PublicSir John A Macdonald Collegiate Institute
Secondary: PublicAgincourt Collegiate Institute
Secondary: Public-
Orchid Garden Bar & Grill
2260 Birchmount Road, Toronto, ON M1T 2M2 0.62km -
Mexitaco
1601 Birchmount Rd, Toronto, ON M1P 2H5 1.48km -
VIP Pool & Bar Snooker Club
301 Ellesmere Road, Toronto, ON M1R 4E4 1.61km
-
Tim Hortons
3600 Sheppard Ave East, Scarborough, ON M1T 3K8 0.7km -
McDonald's
3305 Sheppard Ave E, Scarborough, ON M1T 3K2 0.84km -
Q Coffee
40 Ridgetop Rd, Scarborough, ON M1R 4G3 0.84km
-
Pendo Studios
1745 Queen Street East, Toronto, ON M4L 6S5 1.13km -
LA Fitness
33 William Kitchen Rd Building J, Ste 5, Scarborough, ON M1P 5B7 1.45km -
Fit4less
1911 Kennedy Road, Toronto, ON M1P 2L9 1.74km
-
Rexall
3607 Sheppard Avenue E, Toronto, ON M1T 3K8 0.62km -
Shoppers Drug Mart
2330 Kennedy Road, Toronto, ON M1T 0A2 1.31km -
Ellesmere Healthcare Pharmacy
520 Ellesmere Avenue, Scarborough, Toronto, ON M1R 0B1 1.36km
-
Orchid Garden Bar & Grill
2260 Birchmount Road, Toronto, ON M1T 2M2 0.62km -
Chola Indian Cuisine
3551 Sheppard Avenue E, Scarborough, ON M1T 3K8 0.57km -
KFC
3495 Sheppard Avenue E, Scarborough, ON M1T 3K6 0.58km
-
Agincourt Mall
3850 Sheppard Avenue E, Scarborough, ON M1T 3L4 1.19km -
Kennedy Commons
2021 Kennedy Road, Toronto, ON M1P 2M1 1.45km -
Pharmacy Shopping Centre
1800 Pharmacy Avenue, Toronto, ON M1T 1H6 1.46km
-
Poombugaar Supermarket
3607 Sheppard Ave E, Scarborough, ON M1T 3K8 0.62km -
Caribbean & Westindian Grocery Wholesale
14 Jade St, Scarborough, ON M1T 2T8 0.98km -
M&M Food Market
3850 Sheppard Avenue E, Unit 0510, Scarborough, ON M1T 3L4 1.15km
-
LCBO
21 William Kitchen Rd, Scarborough, ON M1P 5B7 1.44km -
LCBO
55 Ellesmere Road, Scarborough, ON M1R 4B7 2.24km -
LCBO
748-420 Progress Avenue, Toronto, ON M1P 5J1 2.93km
-
Circle K
3600 Sheppard Avenue E, Scarborough, ON M1T 3K7 0.71km -
Petro-Canada
3400 Sheppard Avenue E, Toronto, ON M1T 3K4 0.81km -
Esso
3306 Sheppard Avenue E, Scarborough, ON M1T 3K3 0.86km
-
Cineplex Cinemas Scarborough
300 Borough Drive, Scarborough Town Centre, Scarborough, ON M1P 4P5 3.52km -
Cineplex Cinemas Fairview Mall
1800 Sheppard Avenue E, Unit Y007, North York, ON M2J 5A7 3.58km -
Woodside Square Cinemas
1571 Sandhurst Circle, Toronto, ON M1V 1V2 4.6km
-
Agincourt District Library
155 Bonis Avenue, Toronto, ON M1T 3W6 1.24km -
Toronto Public Library
85 Ellesmere Road, Unit 16, Toronto, ON M1R 2.24km -
Brookbanks Public Library
210 Brookbanks Drive, Toronto, ON M3A 1Z5 2.73km
-
The Scarborough Hospital
3030 Birchmount Road, Scarborough, ON M1W 3W3 3.09km -
Canadian Medicalert Foundation
2005 Sheppard Avenue E, North York, ON M2J 5B4 3.12km -
Scarborough General Hospital Medical Mall
3030 Av Lawrence E, Scarborough, ON M1P 2T7 4.57km
-
Lynngate Park
133 Cass Ave, Toronto ON M1T 2B5 0.21km -
Hickorynut Parkette
87 Hickorynut Dr, Toronto ON M2J 1X1 2.18km -
Highland Heights Park
30 Glendower Circt, Toronto ON 2.3km
-
TD Bank Financial Group
26 William Kitchen Rd (at Kennedy Rd), Scarborough ON M1P 5B7 1.4km -
TD Bank Financial Group
2561 Victoria Park Ave, Scarborough ON M1T 1A4 1.79km -
TD Bank Financial Group
2565 Warden Ave (at Bridletowne Cir.), Scarborough ON M1W 2H5 2.16km
- 2 bath
- 2 bed
BSMT-36 Dunmurray Boulevard, Toronto, Ontario • M1T 2J9 • Tam O'Shanter-Sullivan
- 1 bath
- 2 bed
Unit -2264B Brimley Road, Toronto, Ontario • M1S 2B6 • Agincourt South-Malvern West
- 1 bath
- 2 bed
02-15 Canham Crescent, Toronto, Ontario • M1S 2H7 • Agincourt South-Malvern West














