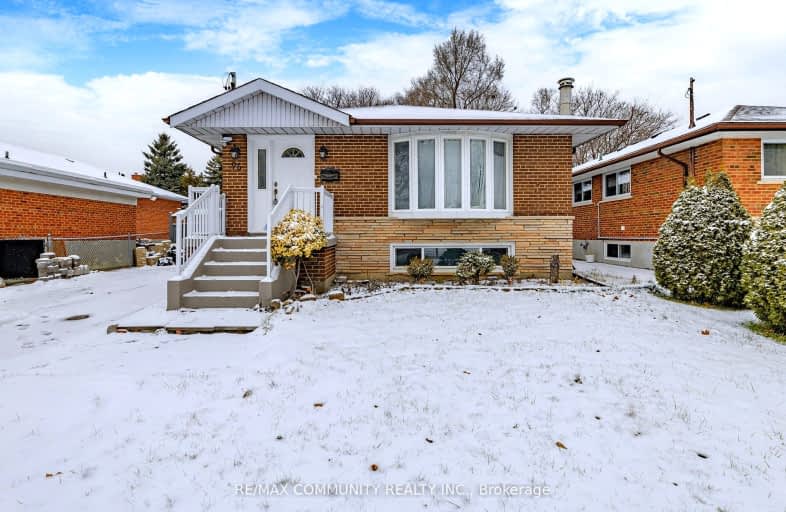Somewhat Walkable
- Some errands can be accomplished on foot.
Good Transit
- Some errands can be accomplished by public transportation.
Somewhat Bikeable
- Most errands require a car.

Lynngate Junior Public School
Elementary: PublicInglewood Heights Junior Public School
Elementary: PublicVradenburg Junior Public School
Elementary: PublicHoly Spirit Catholic School
Elementary: CatholicTam O'Shanter Junior Public School
Elementary: PublicGlamorgan Junior Public School
Elementary: PublicCaring and Safe Schools LC2
Secondary: PublicParkview Alternative School
Secondary: PublicMsgr Fraser-Midland
Secondary: CatholicSir William Osler High School
Secondary: PublicStephen Leacock Collegiate Institute
Secondary: PublicAgincourt Collegiate Institute
Secondary: Public-
Highland Heights Park
30 Glendower Circt, Toronto ON 2.41km -
Birkdale Ravine
1100 Brimley Rd, Scarborough ON M1P 3X9 2.97km -
Sandover Park
Sandover Dr (at Clayland Dr.), Toronto ON 3.33km
-
TD Bank Financial Group
26 William Kitchen Rd (at Kennedy Rd), Scarborough ON M1P 5B7 1.17km -
CIBC
2904 Sheppard Ave E (at Victoria Park), Toronto ON M1T 3J4 2.09km -
TD Bank
2135 Victoria Park Ave (at Ellesmere Avenue), Scarborough ON M1R 0G1 2.34km
- 2 bath
- 2 bed
BSMT-36 Dunmurray Boulevard, Toronto, Ontario • M1T 2J9 • Tam O'Shanter-Sullivan
- 1 bath
- 2 bed
Unit -2264B Brimley Road, Toronto, Ontario • M1S 2B6 • Agincourt South-Malvern West
- 1 bath
- 2 bed
BSMT -9 Gordon Avenue, Toronto, Ontario • M1S 1A6 • Agincourt South-Malvern West
- 1 bath
- 2 bed
BSMT,-9 Gordon Avenue, Toronto, Ontario • M1S 1A6 • Agincourt South-Malvern West
- 1 bath
- 2 bed
02-15 Canham Crescent, Toronto, Ontario • M1S 2H7 • Agincourt South-Malvern West














