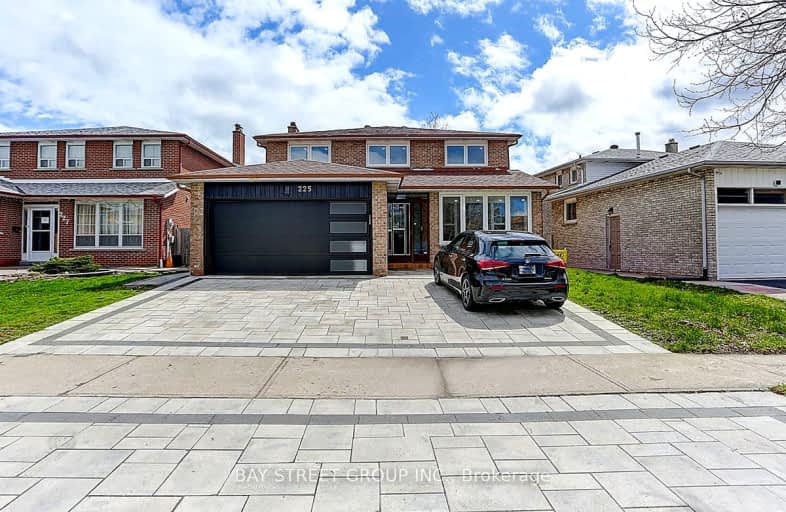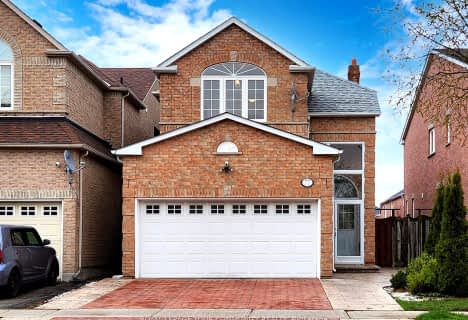Somewhat Walkable
- Some errands can be accomplished on foot.
Good Transit
- Some errands can be accomplished by public transportation.
Somewhat Bikeable
- Most errands require a car.

St Mother Teresa Catholic Elementary School
Elementary: CatholicSt Henry Catholic Catholic School
Elementary: CatholicMilliken Mills Public School
Elementary: PublicHighgate Public School
Elementary: PublicTerry Fox Public School
Elementary: PublicKennedy Public School
Elementary: PublicMsgr Fraser College (Midland North)
Secondary: CatholicL'Amoreaux Collegiate Institute
Secondary: PublicMilliken Mills High School
Secondary: PublicDr Norman Bethune Collegiate Institute
Secondary: PublicMary Ward Catholic Secondary School
Secondary: CatholicBill Crothers Secondary School
Secondary: Public-
Toogood Pond
Carlton Rd (near Main St.), Unionville ON L3R 4J8 4.62km -
Green Lane Park
16 Thorne Lane, Markham ON L3T 5K5 5.24km -
Godstone Park
71 Godstone Rd, Toronto ON M2J 3C8 5.43km
-
TD Bank Financial Group
7080 Warden Ave, Markham ON L3R 5Y2 0.89km -
CIBC
7220 Kennedy Rd (at Denison St.), Markham ON L3R 7P2 1.09km -
CIBC
3420 Finch Ave E (at Warden Ave.), Toronto ON M1W 2R6 3.59km
- 6 bath
- 4 bed
- 2500 sqft
14 Empringham Crescent, Markham, Ontario • L3R 3G1 • Milliken Mills West
- 5 bath
- 4 bed
- 2500 sqft
18 Highgate Drive, Markham, Ontario • L3R 3R6 • Milliken Mills West
- 5 bath
- 4 bed
- 2000 sqft
77 Cartmel Drive, Markham, Ontario • L3S 4M9 • Milliken Mills East
- 6 bath
- 4 bed
- 2000 sqft
44 Beechgrove Crescent, Markham, Ontario • L3R 4Z1 • Milliken Mills West
- 4 bath
- 4 bed
- 2000 sqft
93 Galbraith Crescent, Markham, Ontario • L3S 1J4 • Milliken Mills East
- 3 bath
- 4 bed
- 2000 sqft
23 Martlesham Road, Markham, Ontario • L3R 7K5 • Milliken Mills East






















