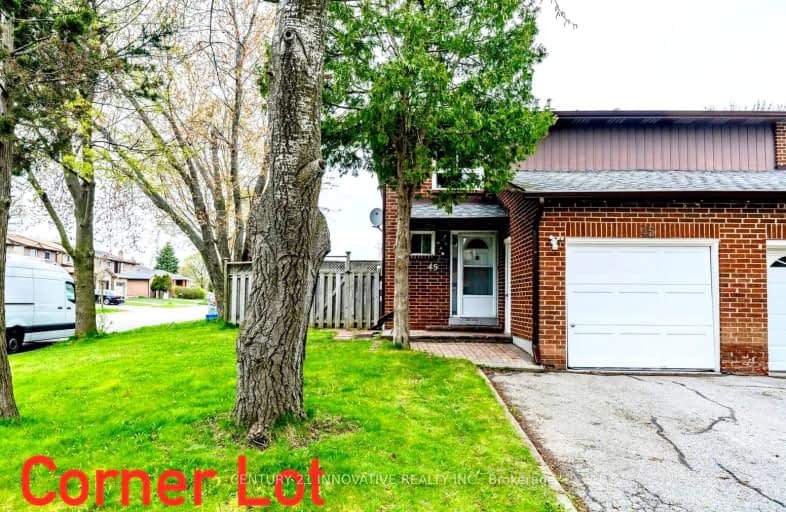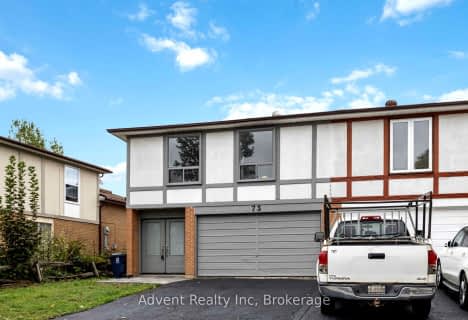Very Walkable
- Most errands can be accomplished on foot.
80
/100
Good Transit
- Some errands can be accomplished by public transportation.
60
/100
Bikeable
- Some errands can be accomplished on bike.
53
/100

St Mother Teresa Catholic Elementary School
Elementary: Catholic
0.39 km
St Henry Catholic Catholic School
Elementary: Catholic
1.39 km
Milliken Mills Public School
Elementary: Public
0.42 km
Highgate Public School
Elementary: Public
0.65 km
Terry Fox Public School
Elementary: Public
1.14 km
Kennedy Public School
Elementary: Public
1.41 km
Msgr Fraser College (Midland North)
Secondary: Catholic
1.95 km
L'Amoreaux Collegiate Institute
Secondary: Public
2.57 km
Milliken Mills High School
Secondary: Public
1.95 km
Dr Norman Bethune Collegiate Institute
Secondary: Public
1.53 km
Mary Ward Catholic Secondary School
Secondary: Catholic
2.12 km
Bill Crothers Secondary School
Secondary: Public
3.77 km
-
Milliken Park
5555 Steeles Ave E (btwn McCowan & Middlefield Rd.), Scarborough ON M9L 1S7 4.21km -
Coppard Park
350 Highglen Ave, Markham ON L3S 3M2 4.76km -
Godstone Park
71 Godstone Rd, Toronto ON M2J 3C8 4.98km
-
TD Bank Financial Group
7080 Warden Ave, Markham ON L3R 5Y2 0.44km -
TD Bank Financial Group
7077 Kennedy Rd (at Steeles Ave. E, outside Pacific Mall), Markham ON L3R 0N8 1.24km -
CIBC
7220 Kennedy Rd (at Denison St.), Markham ON L3R 7P2 1.43km














