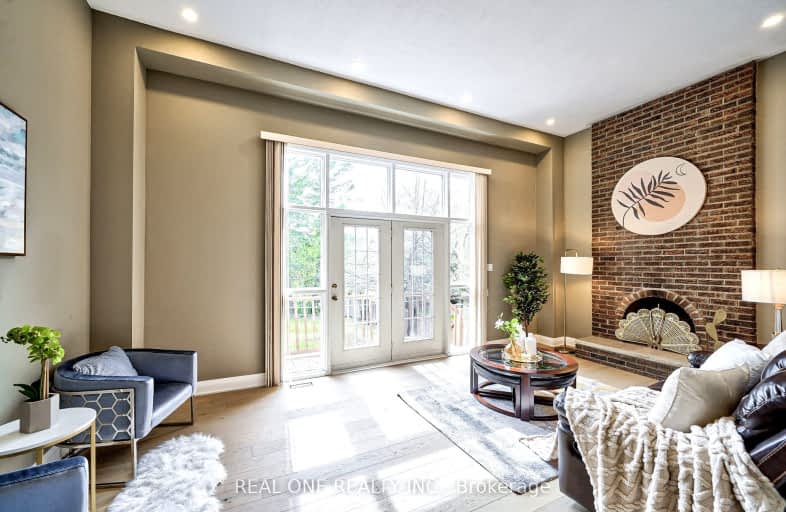Very Walkable
- Most errands can be accomplished on foot.
72
/100
Good Transit
- Some errands can be accomplished by public transportation.
69
/100
Bikeable
- Some errands can be accomplished on bike.
56
/100

Holy Redeemer Catholic School
Elementary: Catholic
0.68 km
Cresthaven Public School
Elementary: Public
1.18 km
Highland Middle School
Elementary: Public
0.15 km
Hillmount Public School
Elementary: Public
0.77 km
Arbor Glen Public School
Elementary: Public
0.43 km
Cliffwood Public School
Elementary: Public
0.44 km
North East Year Round Alternative Centre
Secondary: Public
2.61 km
Msgr Fraser College (Northeast)
Secondary: Catholic
0.68 km
Pleasant View Junior High School
Secondary: Public
2.64 km
Georges Vanier Secondary School
Secondary: Public
2.50 km
A Y Jackson Secondary School
Secondary: Public
0.96 km
Dr Norman Bethune Collegiate Institute
Secondary: Public
2.92 km
-
Godstone Park
71 Godstone Rd, Toronto ON M2J 3C8 2.39km -
Bestview Park
Ontario 2.45km -
Green Lane Park
16 Thorne Lane, Markham ON L3T 5K5 3.14km
-
Finch-Leslie Square
191 Ravel Rd, Toronto ON M2H 1T1 1.93km -
RBC Royal Bank
7481 Woodbine Ave, Markham ON L3R 2W1 2.25km -
TD Bank Financial Group
7080 Warden Ave, Markham ON L3R 5Y2 2.96km
$
$1,180,000
- 4 bath
- 4 bed
- 1500 sqft
8 Holm Crescent, Markham, Ontario • L3T 5J3 • Aileen-Willowbrook














