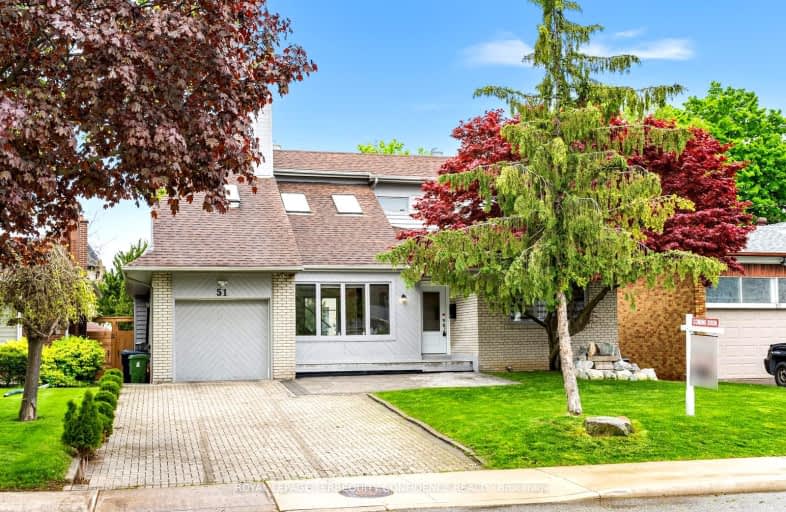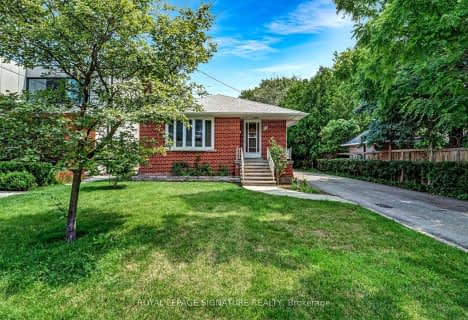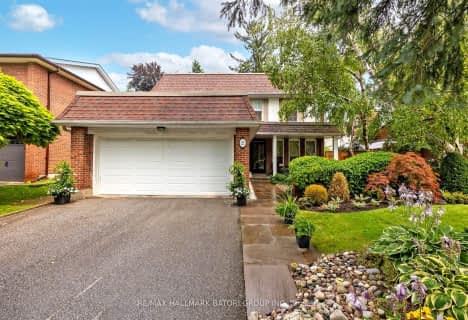Car-Dependent
- Some errands can be accomplished on foot.
Good Transit
- Some errands can be accomplished by public transportation.
Bikeable
- Some errands can be accomplished on bike.

Blessed Trinity Catholic School
Elementary: CatholicFinch Public School
Elementary: PublicHollywood Public School
Elementary: PublicElkhorn Public School
Elementary: PublicBayview Middle School
Elementary: PublicLester B Pearson Elementary School
Elementary: PublicAvondale Secondary Alternative School
Secondary: PublicSt. Joseph Morrow Park Catholic Secondary School
Secondary: CatholicCardinal Carter Academy for the Arts
Secondary: CatholicA Y Jackson Secondary School
Secondary: PublicBrebeuf College School
Secondary: CatholicEarl Haig Secondary School
Secondary: Public-
Maureen Parkette
Ambrose Rd (Maureen Drive), Toronto ON M2K 2W5 1.7km -
Bestview Park
Ontario 2.13km -
Glendora Park
201 Glendora Ave (Willowdale Ave), Toronto ON 2.75km
-
Finch-Leslie Square
191 Ravel Rd, Toronto ON M2H 1T1 1.65km -
RBC Royal Bank
27 Rean Dr (Sheppard), North York ON M2K 0A6 1.82km -
TD Bank Financial Group
312 Sheppard Ave E, North York ON M2N 3B4 2.3km
- 2 bath
- 3 bed
- 1100 sqft
25 Burleigh Heights Drive, Toronto, Ontario • M2K 1Y8 • Bayview Village
- 4 bath
- 5 bed
- 2500 sqft
21 Tarbert Road, Toronto, Ontario • M2M 3S8 • Bayview Woods-Steeles














