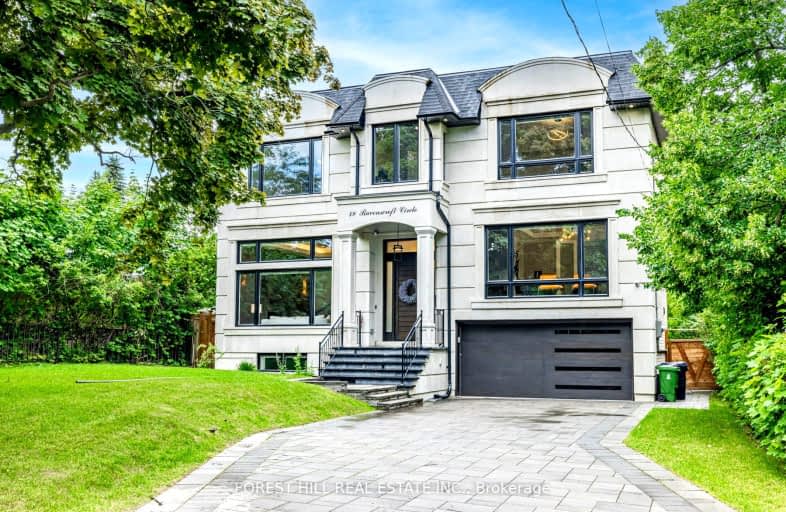Car-Dependent
- Most errands require a car.
Good Transit
- Some errands can be accomplished by public transportation.
Bikeable
- Some errands can be accomplished on bike.

Blessed Trinity Catholic School
Elementary: CatholicSt Gabriel Catholic Catholic School
Elementary: CatholicFinch Public School
Elementary: PublicHollywood Public School
Elementary: PublicElkhorn Public School
Elementary: PublicBayview Middle School
Elementary: PublicSt Andrew's Junior High School
Secondary: PublicWindfields Junior High School
Secondary: PublicÉcole secondaire Étienne-Brûlé
Secondary: PublicSt. Joseph Morrow Park Catholic Secondary School
Secondary: CatholicYork Mills Collegiate Institute
Secondary: PublicEarl Haig Secondary School
Secondary: Public-
Maureen Parkette
Ambrose Rd (Maureen Drive), Toronto ON M2K 2W5 0.99km -
Glendora Park
201 Glendora Ave (Willowdale Ave), Toronto ON 2.14km -
Havenbrook Park
15 Havenbrook Blvd, Toronto ON M2J 1A3 2.27km
-
TD Bank Financial Group
686 Finch Ave E (btw Bayview Ave & Leslie St), North York ON M2K 2E6 1.32km -
TD Bank Financial Group
312 Sheppard Ave E, North York ON M2N 3B4 1.69km -
TD Bank Financial Group
3275 Bayview Ave, Willowdale ON M2K 1G4 1.82km
- 7 bath
- 7 bed
- 5000 sqft
8 Mead Court, Toronto, Ontario • M2L 2A6 • St. Andrew-Windfields
- 7 bath
- 4 bed
- 3500 sqft
140 Holmes Avenue North, Toronto, Ontario • M2N 4M6 • Willowdale East
- 6 bath
- 4 bed
- 3500 sqft
7 Fairmeadow Avenue, Toronto, Ontario • M2P 0A5 • St. Andrew-Windfields
- — bath
- — bed
- — sqft
54 Berkindale Drive, Toronto, Ontario • M2L 1Z8 • St. Andrew-Windfields






















