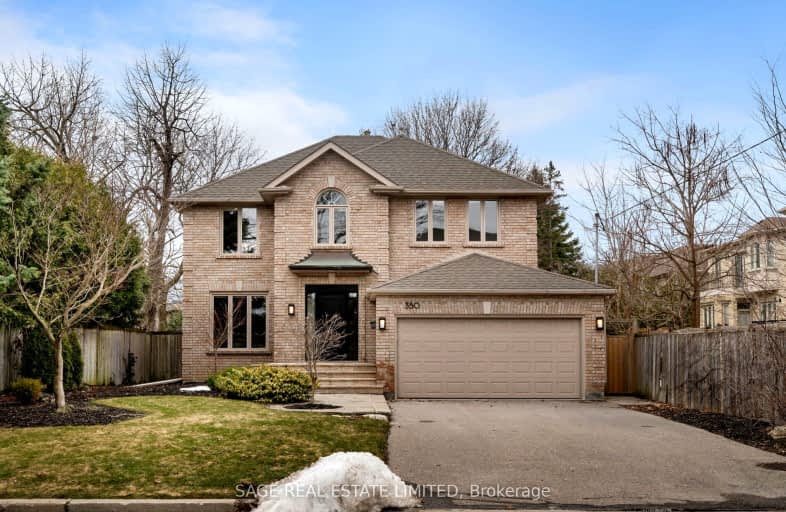Somewhat Walkable
- Some errands can be accomplished on foot.
Excellent Transit
- Most errands can be accomplished by public transportation.
Somewhat Bikeable
- Most errands require a car.

Cardinal Carter Academy for the Arts
Elementary: CatholicClaude Watson School for the Arts
Elementary: PublicSt Gabriel Catholic Catholic School
Elementary: CatholicFinch Public School
Elementary: PublicHollywood Public School
Elementary: PublicMcKee Public School
Elementary: PublicAvondale Secondary Alternative School
Secondary: PublicDrewry Secondary School
Secondary: PublicÉSC Monseigneur-de-Charbonnel
Secondary: CatholicSt. Joseph Morrow Park Catholic Secondary School
Secondary: CatholicCardinal Carter Academy for the Arts
Secondary: CatholicEarl Haig Secondary School
Secondary: Public-
St. Louis Bar & Grill
5307 Yonge Street, North York, ON M2N 5R4 0.98km -
Won Kee BBQ & Bar
5 Northtown Way, Unit 5-6, Toronto, ON M2N 7A1 1km -
Daldongnae Korean BBQ - Empress
5211 Yonge St, North York, ON M2N 5P7 1km
-
Bear Bear Cafe
15 Northtown Way, Unit 30, Toronto, ON M2N 7A2 0.93km -
Tea Chat
15 Northtown Way, Unit 28, Toronto, ON M2N 7A2 0.94km -
Aroma Espresso Bar
2901 Bayview Avenue, Bayview Village Shopping Centre, Toronto, ON M2K 1E6 0.96km
-
The Boxing 4 Fitness Company
18 Hillcrest Avenue, Toronto, ON M2N 3T5 1.03km -
Fit4Less
5150 Yonge Street, Toronto, ON M2N 6L6 1.2km -
GoodLife Fitness
4950 Yonge Street, North York, ON M2N 6K1 1.32km
-
Shoppers Drug Mart
5095 Yonge Street, Unit A14, Toronto, ON M2N 6Z4 1.05km -
Loblaws
5095 Yonge Street, North York, ON M2N 6Z4 1.09km -
Rexall Pharma Plus
288 Av Sheppard E, North York, ON M2N 3B1 1.1km
-
The Dumpling Shop
184 Willowdale Avenue, Toronto, ON M2N 4Y9 0.69km -
Old.k Chicken Burgers
142 Willowdale Avenue, North York, ON M2N 4Y4 0.92km -
Primavera Italian Cuisine
142 Willowdale Ave, North York, ON M2N 4Y4 0.93km
-
North York Centre
5150 Yonge Street, Toronto, ON M2N 6L8 1.12km -
Sandro Bayview Village
156-2901 Bayview Avenue, Bayview Village, North York, ON M2K 1E6 1.34km -
Bayview Village Shopping Centre
2901 Bayview Avenue, North York, ON M2K 1E6 1.47km
-
Willowdale Convenience
184 Parkview Ave, North York, ON M2N 3Y8 0.18km -
Metro
20 Church Ave, North York, ON M2N 0B7 0.94km -
H Mart
5323 Yonge Street, North York, ON M2N 5R4 0.99km
-
LCBO
5095 Yonge Street, North York, ON M2N 6Z4 1.09km -
Sheppard Wine Works
187 Sheppard Avenue E, Toronto, ON M2N 3A8 1.17km -
LCBO
2901 Bayview Avenue, North York, ON M2K 1E6 1.54km
-
Strong Automotive
219 Sheppard Avenue E, North York, ON M2N 3A8 1.15km -
Esso
5571 Yonge Street, North York, ON M2N 5S4 1.21km -
Mr Shine
2877 Bayview Avenue, North York, ON M2K 2S3 1.35km
-
Cineplex Cinemas Empress Walk
5095 Yonge Street, 3rd Floor, Toronto, ON M2N 6Z4 1.08km -
Cineplex Cinemas Fairview Mall
1800 Sheppard Avenue E, Unit Y007, North York, ON M2J 5A7 4.66km -
Imagine Cinemas Promenade
1 Promenade Circle, Lower Level, Thornhill, ON L4J 4P8 5.52km
-
North York Central Library
5120 Yonge Street, Toronto, ON M2N 5N9 1.24km -
Hillcrest Library
5801 Leslie Street, Toronto, ON M2H 1J8 3.65km -
Centennial Library
578 Finch Aveune W, Toronto, ON M2R 1N7 1.72km
-
North York General Hospital
4001 Leslie Street, North York, ON M2K 1E1 3.04km -
Canadian Medicalert Foundation
2005 Sheppard Avenue E, North York, ON M2J 5B4 5.06km -
Shouldice Hospital
7750 Bayview Avenue, Thornhill, ON L3T 4A3 5.18km
-
Bayview Village Park
Bayview/Sheppard, Ontario 0.94km -
Gibson Park
Yonge St (Park Home Ave), Toronto ON 1.25km -
Cotswold Park
44 Cotswold Cres, Toronto ON M2P 1N2 1.73km
-
TD Bank Financial Group
312 Sheppard Ave E, North York ON M2N 3B4 1.1km -
Scotiabank
5075 Yonge St (Hillcrest Ave), Toronto ON M2N 6C6 1.12km -
BMO Bank of Montreal
5522 Yonge St (at Tolman St.), Toronto ON M2N 7L3 1.23km
- 5 bath
- 4 bed
- 3000 sqft
19 Mossgrove Trail, Toronto, Ontario • M2L 2W2 • St. Andrew-Windfields
- 6 bath
- 5 bed
- 3500 sqft
49 Grantbrook Street, Toronto, Ontario • M2R 2E8 • Newtonbrook West
- 6 bath
- 5 bed
- 3500 sqft
243 Dunview Avenue, Toronto, Ontario • M2N 4J3 • Willowdale East
- 7 bath
- 4 bed
- 3500 sqft
5 Charlemagne Drive, Toronto, Ontario • M2N 4H7 • Willowdale East
- 6 bath
- 4 bed
- 3500 sqft
240 Empress Avenue, Toronto, Ontario • M2N 3T9 • Willowdale East
- 3 bath
- 4 bed
- 2000 sqft
10 Mellowood Drive, Toronto, Ontario • M2L 2E3 • St. Andrew-Windfields














