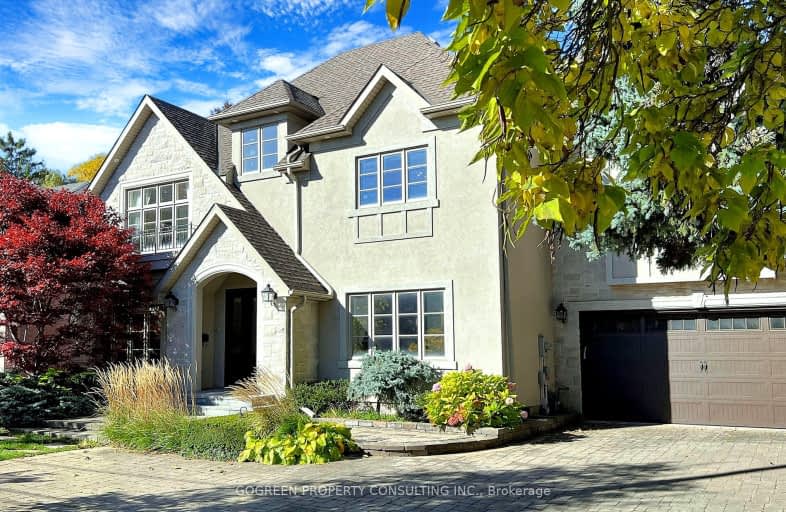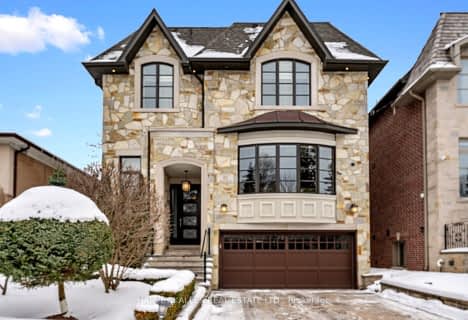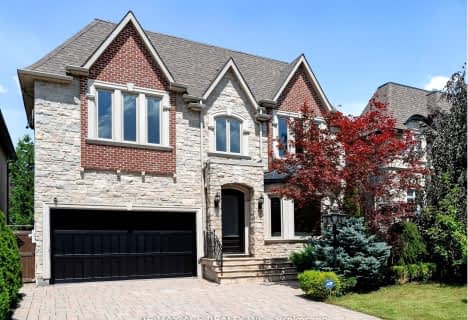Car-Dependent
- Most errands require a car.
Good Transit
- Some errands can be accomplished by public transportation.
Somewhat Bikeable
- Most errands require a car.

École élémentaire Étienne-Brûlé
Elementary: PublicHarrison Public School
Elementary: PublicSt Andrew's Junior High School
Elementary: PublicWindfields Junior High School
Elementary: PublicDunlace Public School
Elementary: PublicOwen Public School
Elementary: PublicSt Andrew's Junior High School
Secondary: PublicWindfields Junior High School
Secondary: PublicÉcole secondaire Étienne-Brûlé
Secondary: PublicCardinal Carter Academy for the Arts
Secondary: CatholicYork Mills Collegiate Institute
Secondary: PublicEarl Haig Secondary School
Secondary: Public-
Lettieri Expression Bar
2901 Bayview Avenue, Toronto, ON M2N 5Z7 1.48km -
The Keg Steakhouse + Bar
1977 Leslie St, North York, ON M3B 2M3 1.77km -
The Goose & Firkin
1875 Leslie Street, North York, ON M3B 2M5 1.78km
-
Dineen Coffee
2540 Bayview Avenue, Toronto, ON M2L 1A9 1.06km -
Dineen Coffee
311 York Mills Rd, Toronto, ON M2L 1L3 1.02km -
Tim Horton's
461 Sheppard Ave E, North York, ON M2N 3B3 1.17km
-
YMCA
567 Sheppard Avenue E, North York, ON M2K 1B2 1.09km -
Body + Soul Fitness
1875 Leslie Street, Unit 15, North York, ON M3B 2M5 1.79km -
GoodLife Fitness
4025 Yonge Street, Toronto, ON M2P 2E3 2.32km
-
Shoppers Drug Mart
2528 Bayview Avenue, Toronto, ON M2L 1.11km -
St. Gabriel Medical Pharmacy
650 Sheppard Avenue E, Toronto, ON M2K 1B7 1.32km -
Shoppers Drug Mart
2901 Bayview Avenue, Unit 7A, Toronto, ON M2K 1E6 1.45km
-
Hero Certified Burgers - Bayview & York Mills
2540 Bayview Ave, Unit 8B, Toronto, ON M2L 1A9 1.03km -
Dineen Coffee
2540 Bayview Avenue, Toronto, ON M2L 1A9 1.06km -
Bento Sushi
291 York Mills Road, Toronto, ON M2L 1L3 1.09km
-
Sandro Bayview Village
2901 Bayview Avenue, North York, ON M2K 1E6 1.48km -
Bayview Village Shopping Centre
2901 Bayview Avenue, North York, ON M2K 1E6 1.42km -
Yonge Sheppard Centre
4841 Yonge Street, North York, ON M2N 5X2 2.38km
-
Metro
291 York Mills Road, North York, ON M2L 1L3 1.09km -
Pusateri's Fine Foods
2901 Bayview Avenue, Toronto, ON M2N 5Z7 1.34km -
Loblaws
2877 Bayview Avenue, Toronto, ON M2K 2S3 1.42km
-
LCBO
2901 Bayview Avenue, North York, ON M2K 1E6 1.35km -
Sheppard Wine Works
187 Sheppard Avenue E, Toronto, ON M2N 3A8 1.58km -
LCBO
808 York Mills Road, Toronto, ON M3B 1X8 1.88km
-
Shell
2831 Avenue Bayview, North York, ON M2K 1E5 1.15km -
Mr Shine
2877 Bayview Avenue, North York, ON M2K 2S3 1.4km -
Strong Automotive
219 Sheppard Avenue E, North York, ON M2N 3A8 1.44km
-
Cineplex Cinemas Empress Walk
5095 Yonge Street, 3rd Floor, Toronto, ON M2N 6Z4 2.76km -
Cineplex VIP Cinemas
12 Marie Labatte Road, unit B7, Toronto, ON M3C 0H9 3.82km -
Cineplex Cinemas Fairview Mall
1800 Sheppard Avenue E, Unit Y007, North York, ON M2J 5A7 3.95km
-
Toronto Public Library - Bayview Branch
2901 Bayview Avenue, Toronto, ON M2K 1E6 1.48km -
North York Central Library
5120 Yonge Street, Toronto, ON M2N 5N9 2.88km -
Toronto Public Library
888 Lawrence Avenue E, Toronto, ON M3C 3L2 3.59km
-
North York General Hospital
4001 Leslie Street, North York, ON M2K 1E1 2.04km -
Sunnybrook Health Sciences Centre
2075 Bayview Avenue, Toronto, ON M4N 3M5 3.92km -
Canadian Medicalert Foundation
2005 Sheppard Avenue E, North York, ON M2J 5B4 4.04km
- 6 bath
- 4 bed
- 3500 sqft
21 De Vere Gardens, Toronto, Ontario • M5M 3E4 • Bedford Park-Nortown
- 6 bath
- 4 bed
- 3500 sqft
15 Fairmeadow Avenue, Toronto, Ontario • M2P 0A5 • St. Andrew-Windfields
- 8 bath
- 5 bed
- 5000 sqft
179 Old Yonge Street, Toronto, Ontario • M2P 1R1 • St. Andrew-Windfields
- 6 bath
- 4 bed
- 3500 sqft
29 Alderdale Court, Toronto, Ontario • M3B 2H8 • Banbury-Don Mills
- 5 bath
- 4 bed
- 2000 sqft
116 Deloraine Avenue, Toronto, Ontario • M5M 2A9 • Lawrence Park North
- 7 bath
- 4 bed
- 3500 sqft
242 Parkview Avenue, Toronto, Ontario • M2N 3Z1 • Willowdale East
- 6 bath
- 4 bed
- 3500 sqft
4 Burleigh Heights Drive, Toronto, Ontario • M2K 1Y7 • Bayview Village






















