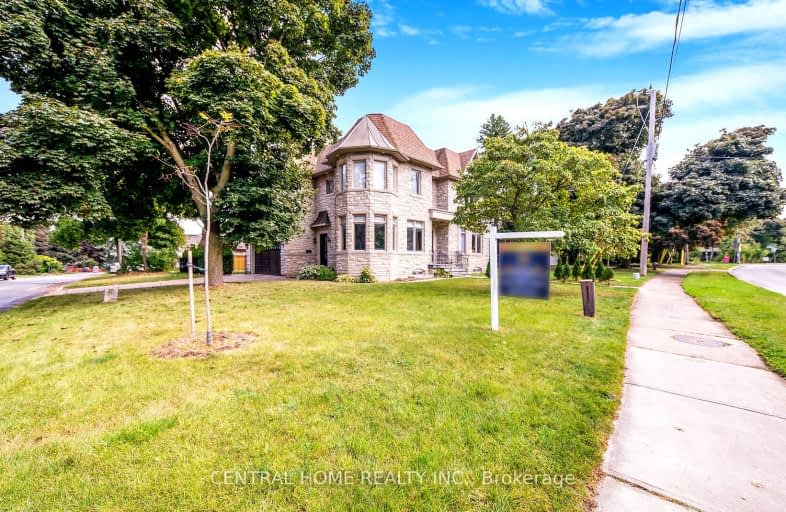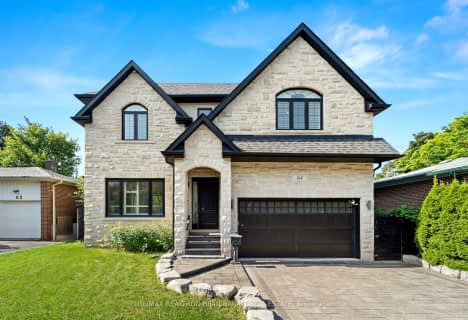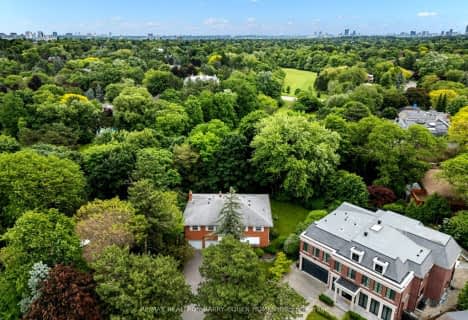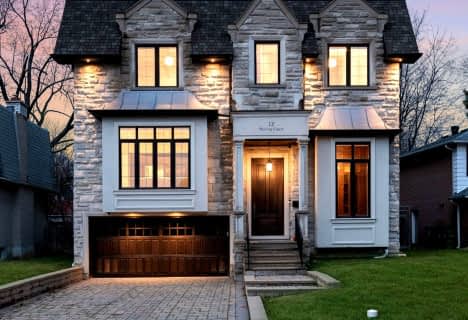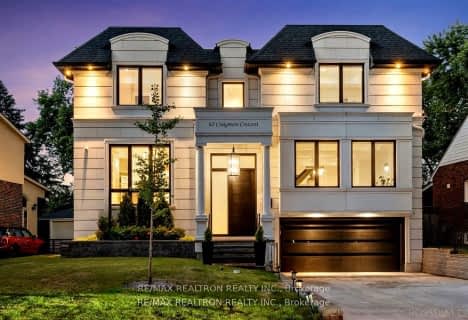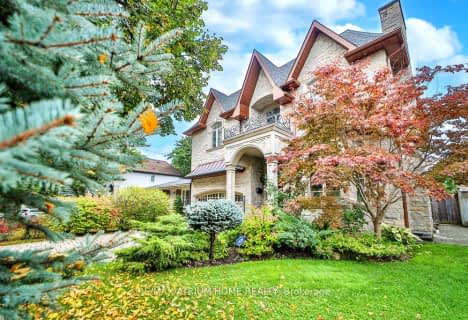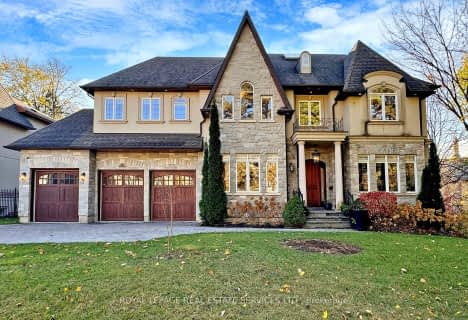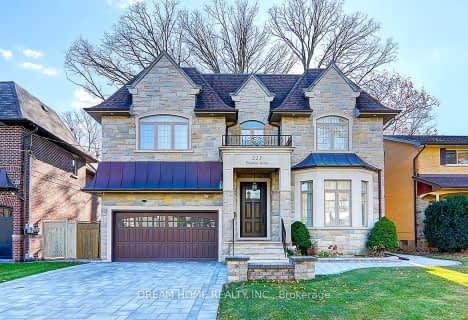Somewhat Walkable
- Some errands can be accomplished on foot.
Good Transit
- Some errands can be accomplished by public transportation.
Bikeable
- Some errands can be accomplished on bike.

Blessed Trinity Catholic School
Elementary: CatholicSt Gabriel Catholic Catholic School
Elementary: CatholicHollywood Public School
Elementary: PublicElkhorn Public School
Elementary: PublicBayview Middle School
Elementary: PublicDunlace Public School
Elementary: PublicSt Andrew's Junior High School
Secondary: PublicWindfields Junior High School
Secondary: PublicÉcole secondaire Étienne-Brûlé
Secondary: PublicSt. Joseph Morrow Park Catholic Secondary School
Secondary: CatholicGeorges Vanier Secondary School
Secondary: PublicYork Mills Collegiate Institute
Secondary: Public-
Glendora Park
201 Glendora Ave (Willowdale Ave), Toronto ON 2.39km -
Cummer Park
6000 Leslie St (Cummer Ave), Toronto ON M2H 1J9 2.67km -
Harrison Garden Blvd Dog Park
Harrison Garden Blvd, North York ON M2N 0C3 2.9km
-
TD Bank Financial Group
686 Finch Ave E (btw Bayview Ave & Leslie St), North York ON M2K 2E6 1.32km -
Finch-Leslie Square
191 Ravel Rd, Toronto ON M2H 1T1 1.85km -
TD Bank Financial Group
312 Sheppard Ave E, North York ON M2N 3B4 1.95km
- 3 bath
- 4 bed
- 2000 sqft
28 Harrison Road, Toronto, Ontario • M2L 1V4 • St. Andrew-Windfields
- 7 bath
- 4 bed
- 3500 sqft
225 Northwood Drive, Toronto, Ontario • M2M 2K5 • Newtonbrook East
- 6 bath
- 5 bed
- 3500 sqft
225 Dunforest Avenue, Toronto, Ontario • M2N 4J6 • Willowdale East
