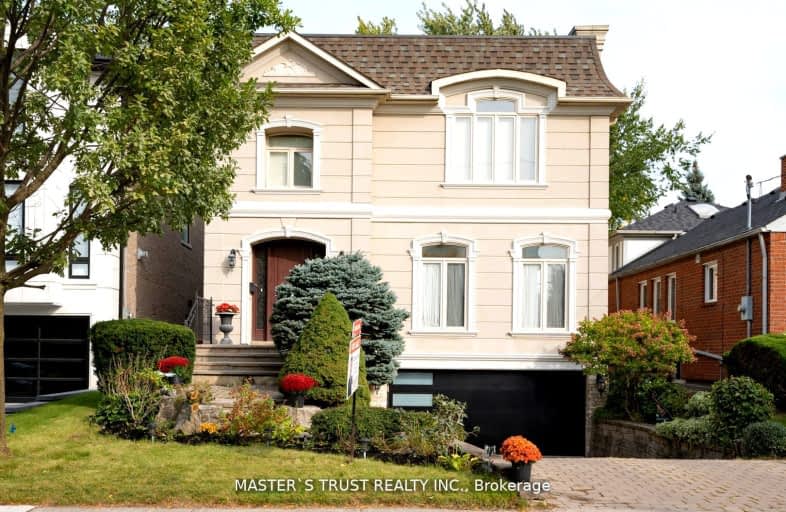Somewhat Walkable
- Some errands can be accomplished on foot.
Good Transit
- Some errands can be accomplished by public transportation.
Somewhat Bikeable
- Most errands require a car.

Avondale Alternative Elementary School
Elementary: PublicBlessed Trinity Catholic School
Elementary: CatholicSt Gabriel Catholic Catholic School
Elementary: CatholicFinch Public School
Elementary: PublicHollywood Public School
Elementary: PublicBayview Middle School
Elementary: PublicAvondale Secondary Alternative School
Secondary: PublicSt Andrew's Junior High School
Secondary: PublicDrewry Secondary School
Secondary: PublicSt. Joseph Morrow Park Catholic Secondary School
Secondary: CatholicCardinal Carter Academy for the Arts
Secondary: CatholicEarl Haig Secondary School
Secondary: Public-
Bayview Village Park
Bayview/Sheppard, Ontario 0.47km -
Cotswold Park
44 Cotswold Cres, Toronto ON M2P 1N2 1.59km -
Harrison Garden Blvd Dog Park
Harrison Garden Blvd, North York ON M2N 0C3 1.84km
-
TD Bank Financial Group
312 Sheppard Ave E, North York ON M2N 3B4 0.94km -
RBC Royal Bank
27 Rean Dr (Sheppard), North York ON M2K 0A6 1.24km -
Scotiabank
5075 Yonge St (Hillcrest Ave), Toronto ON M2N 6C6 1.46km
- 5 bath
- 4 bed
- 3000 sqft
19 Mossgrove Trail, Toronto, Ontario • M2L 2W2 • St. Andrew-Windfields
- 6 bath
- 5 bed
- 3500 sqft
49 Grantbrook Street, Toronto, Ontario • M2R 2E8 • Newtonbrook West
- 6 bath
- 5 bed
- 3500 sqft
243 Dunview Avenue, Toronto, Ontario • M2N 4J3 • Willowdale East
- 7 bath
- 4 bed
- 3500 sqft
5 Charlemagne Drive, Toronto, Ontario • M2N 4H7 • Willowdale East
- 6 bath
- 4 bed
- 3500 sqft
240 Empress Avenue, Toronto, Ontario • M2N 3T9 • Willowdale East
- 7 bath
- 5 bed
- 3500 sqft
27 Lloydminster Crescent, Toronto, Ontario • M2M 2R9 • Newtonbrook East
- 3 bath
- 4 bed
- 2000 sqft
10 Mellowood Drive, Toronto, Ontario • M2L 2E3 • St. Andrew-Windfields














