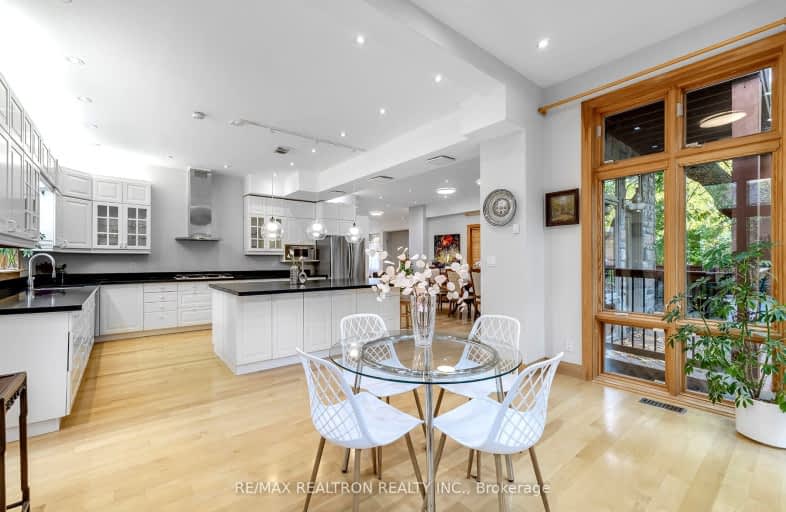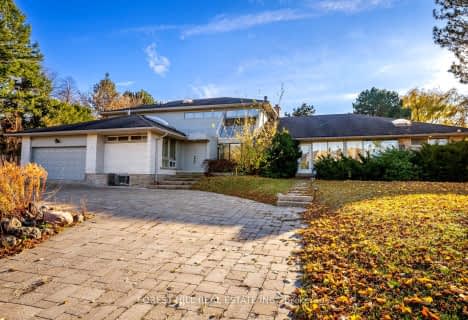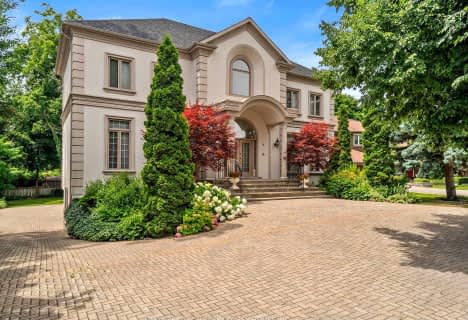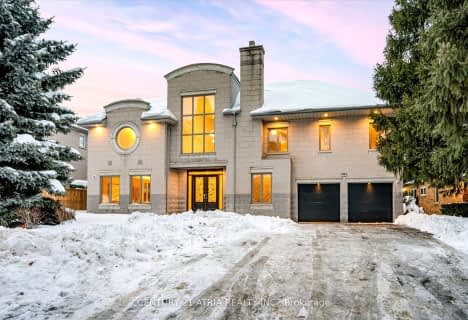Car-Dependent
- Almost all errands require a car.
Good Transit
- Some errands can be accomplished by public transportation.
Bikeable
- Some errands can be accomplished on bike.

Blessed Trinity Catholic School
Elementary: CatholicSt Gabriel Catholic Catholic School
Elementary: CatholicHollywood Public School
Elementary: PublicElkhorn Public School
Elementary: PublicBayview Middle School
Elementary: PublicDunlace Public School
Elementary: PublicSt Andrew's Junior High School
Secondary: PublicWindfields Junior High School
Secondary: PublicÉcole secondaire Étienne-Brûlé
Secondary: PublicSt. Joseph Morrow Park Catholic Secondary School
Secondary: CatholicYork Mills Collegiate Institute
Secondary: PublicEarl Haig Secondary School
Secondary: Public-
Lettieri Expression Bar
2901 Bayview Avenue, Toronto, ON M2N 5Z7 1.09km -
The Keg Steakhouse + Bar
1977 Leslie St, North York, ON M3B 2M3 2.46km -
The Goose & Firkin
1875 Leslie Street, North York, ON M3B 2M5 2.72km
-
Aroma Espresso Bar
2901 Bayview Avenue, Bayview Village Shopping Centre, Toronto, ON M2K 1E6 0.9km -
Starbucks
1015 Sheppard Avenue E, Unit 2, Toronto, ON M2K 1C2 0.9km -
Bread & Roses Bakery Cafe
2901 Bayview Avenue, Toronto, ON M2K 2S3 0.96km
-
St. Gabriel Medical Pharmacy
650 Sheppard Avenue E, Toronto, ON M2K 1B7 0.9km -
Shoppers Drug Mart
2901 Bayview Avenue, Unit 7A, Toronto, ON M2K 1E6 0.95km -
Main Drug Mart
1100 Sheppard Avenue E, North York, ON M2K 2W1 0.95km
-
Pizza Pizza
738 Sheppard Avenue E, North York, ON M2K 1C4 0.77km -
Kourosh Super Market
740 Sheppard Avenue E, Unit 2, Toronto, ON M2K 1C3 0.81km -
Subway
802 Avenue Sheppard E, North York, ON M2K 1C3 0.82km
-
Bayview Village Shopping Centre
2901 Bayview Avenue, North York, ON M2K 1E6 0.95km -
Sandro Bayview Village
2901 Bayview Avenue, North York, ON M2K 1E6 1.09km -
Finch & Leslie Square
101-191 Ravel Road, Toronto, ON M2H 1T1 1.92km
-
Kourosh Super Market
740 Sheppard Avenue E, Unit 2, Toronto, ON M2K 1C3 0.81km -
Pusateri's Fine Foods
2901 Bayview Avenue, Toronto, ON M2N 5Z7 0.97km -
Loblaws
2877 Bayview Avenue, North York, ON M2K 2S3 1.11km
-
LCBO
2901 Bayview Avenue, North York, ON M2K 1E6 0.93km -
Sheppard Wine Works
187 Sheppard Avenue E, Toronto, ON M2N 3A8 2.14km -
LCBO
5095 Yonge Street, North York, ON M2N 6Z4 2.81km
-
Shell
730 Avenue Sheppard E, North York, ON M2K 1C3 0.78km -
Sheppard-Provost Car Wash
1125 Av Sheppard E, North York, ON M2K 1C5 1.01km -
Special Car Wash
1125 Sheppard Ave E, Toronto, ON M2K 1C5 1.01km
-
Cineplex Cinemas Empress Walk
5095 Yonge Street, 3rd Floor, Toronto, ON M2N 6Z4 2.81km -
Cineplex Cinemas Fairview Mall
1800 Sheppard Avenue E, Unit Y007, North York, ON M2J 5A7 2.85km -
Cineplex VIP Cinemas
12 Marie Labatte Road, unit B7, Toronto, ON M3C 0H9 5.39km
-
Toronto Public Library - Bayview Branch
2901 Bayview Avenue, Toronto, ON M2K 1E6 1.09km -
Hillcrest Library
5801 Leslie Street, Toronto, ON M2H 1J8 2.44km -
Toronto Public Library
35 Fairview Mall Drive, Toronto, ON M2J 4S4 2.62km
-
North York General Hospital
4001 Leslie Street, North York, ON M2K 1E1 1.44km -
Canadian Medicalert Foundation
2005 Sheppard Avenue E, North York, ON M2J 5B4 3.28km -
Shouldice Hospital
7750 Bayview Avenue, Thornhill, ON L3T 4A3 5.33km
-
East Don Parklands
Leslie St (btwn Steeles & Sheppard), Toronto ON 0.77km -
Glendora Park
201 Glendora Ave (Willowdale Ave), Toronto ON 2.35km -
Harrison Garden Blvd Dog Park
Harrison Garden Blvd, North York ON M2N 0C3 2.87km
-
TD Bank Financial Group
312 Sheppard Ave E, North York ON M2N 3B4 1.91km -
RBC Royal Bank
1510 Finch Ave E (Don Mills Rd), Toronto ON M2J 4Y6 2.78km -
TD Bank Financial Group
5650 Yonge St (at Finch Ave.), North York ON M2M 4G3 2.99km
- 7 bath
- 7 bed
- 5000 sqft
1 Caldy Court, Toronto, Ontario • M2L 2J5 • St. Andrew-Windfields
- 8 bath
- 5 bed
- 5000 sqft
37 Rollscourt Drive, Toronto, Ontario • M2L 1X6 • St. Andrew-Windfields
- 7 bath
- 7 bed
- 5000 sqft
8 Mead Court, Toronto, Ontario • M2L 2A6 • St. Andrew-Windfields
- 5 bath
- 5 bed
- 3500 sqft
57 Rollscourt Drive, Toronto, Ontario • M2L 1X6 • St. Andrew-Windfields
- 7 bath
- 5 bed
117 Upper Canada Drive, Toronto, Ontario • M2P 1S7 • St. Andrew-Windfields
- 6 bath
- 5 bed
- 3500 sqft
225 Dunforest Avenue, Toronto, Ontario • M2N 4J6 • Willowdale East












