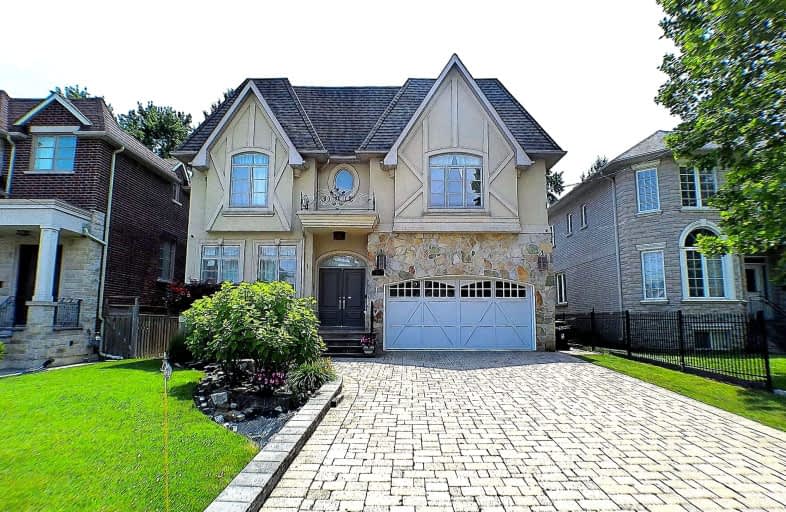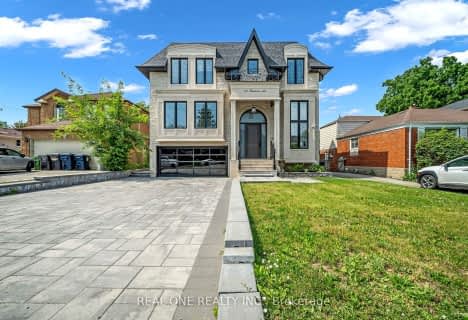Walker's Paradise
- Daily errands do not require a car.
Excellent Transit
- Most errands can be accomplished by public transportation.
Bikeable
- Some errands can be accomplished on bike.

Cardinal Carter Academy for the Arts
Elementary: CatholicClaude Watson School for the Arts
Elementary: PublicSt Cyril Catholic School
Elementary: CatholicChurchill Public School
Elementary: PublicWillowdale Middle School
Elementary: PublicMcKee Public School
Elementary: PublicAvondale Secondary Alternative School
Secondary: PublicDrewry Secondary School
Secondary: PublicÉSC Monseigneur-de-Charbonnel
Secondary: CatholicCardinal Carter Academy for the Arts
Secondary: CatholicNewtonbrook Secondary School
Secondary: PublicEarl Haig Secondary School
Secondary: Public-
Glendora Park
201 Glendora Ave (Willowdale Ave), Toronto ON 1.61km -
Avondale Park
15 Humberstone Dr (btwn Harrison Garden & Everson), Toronto ON M2N 7J7 1.85km -
Earl Bales Park
4300 Bathurst St (Sheppard St), Toronto ON 3.05km
-
TD Bank Financial Group
5650 Yonge St (at Finch Ave.), North York ON M2M 4G3 0.88km -
RBC Royal Bank
4789 Yonge St (Yonge), North York ON M2N 0G3 1.34km -
TD Bank Financial Group
312 Sheppard Ave E, North York ON M2N 3B4 1.47km
- 7 bath
- 5 bed
- 3500 sqft
25 Bowan Court, Toronto, Ontario • M2K 3A8 • Bayview Woods-Steeles
- 6 bath
- 5 bed
- 3500 sqft
213 Spring Garden Avenue, Toronto, Ontario • M2N 3G7 • Willowdale East
- 8 bath
- 5 bed
- 5000 sqft
12 Hearthstone Crescent, Toronto, Ontario • M2R 1G3 • Westminster-Branson
- 10 bath
- 5 bed
- 3500 sqft
130 Pemberton Avenue, Toronto, Ontario • M2M 1Y7 • Newtonbrook East
- 6 bath
- 5 bed
- 3500 sqft
8 Breen Crescent, Toronto, Ontario • M2P 1Z7 • St. Andrew-Windfields






















