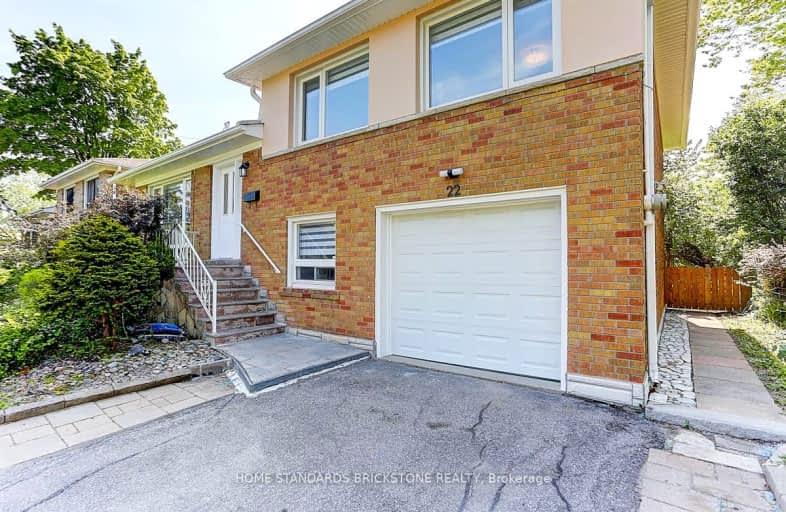Somewhat Walkable
- Some errands can be accomplished on foot.
Rider's Paradise
- Daily errands do not require a car.
Bikeable
- Some errands can be accomplished on bike.

ÉIC Monseigneur-de-Charbonnel
Elementary: CatholicSt Cyril Catholic School
Elementary: CatholicFinch Public School
Elementary: PublicLillian Public School
Elementary: PublicCummer Valley Middle School
Elementary: PublicMcKee Public School
Elementary: PublicAvondale Secondary Alternative School
Secondary: PublicDrewry Secondary School
Secondary: PublicÉSC Monseigneur-de-Charbonnel
Secondary: CatholicNewtonbrook Secondary School
Secondary: PublicBrebeuf College School
Secondary: CatholicEarl Haig Secondary School
Secondary: Public-
Hendon Pet Park
312 Hendon Ave, Toronto ON M2M 1B2 0.95km -
Glendora Park
201 Glendora Ave (Willowdale Ave), Toronto ON 2.73km -
Bestview Park
Ontario 2.86km
-
TD Bank Financial Group
100 Steeles Ave W (Hilda), Thornhill ON L4J 7Y1 1.87km -
RBC Royal Bank
7163 Yonge St, Markham ON L3T 0C6 2.11km -
TD Bank Financial Group
312 Sheppard Ave E, North York ON M2N 3B4 2.45km
- 3 bath
- 5 bed
- 2000 sqft
263 Dunforest Avenue, Toronto, Ontario • M2N 4J8 • Willowdale East
- 4 bath
- 5 bed
- 2500 sqft
26 Tarbert Road, Toronto, Ontario • M2M 2Y2 • Bayview Woods-Steeles
- 4 bath
- 5 bed
- 1500 sqft
28 Tanjoe Crescent, Toronto, Ontario • M2M 1P7 • Newtonbrook West










