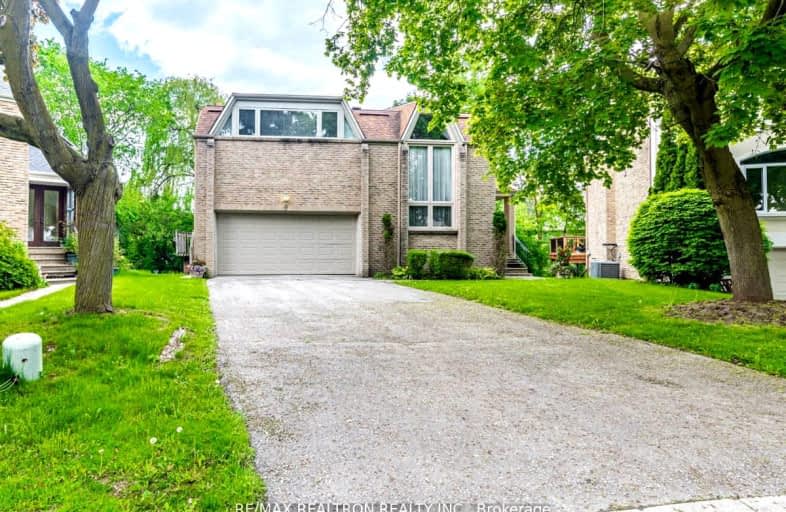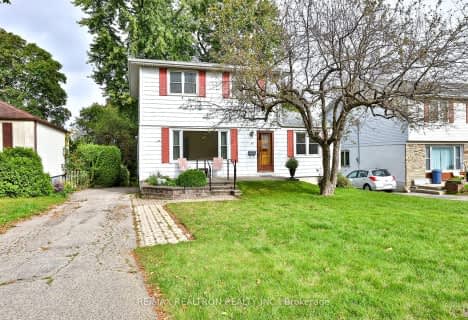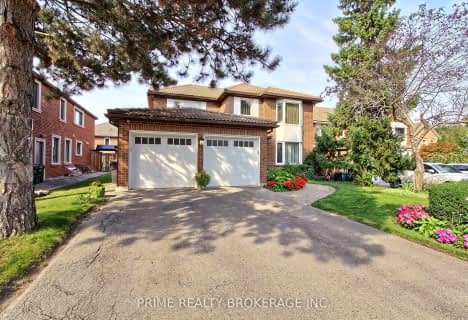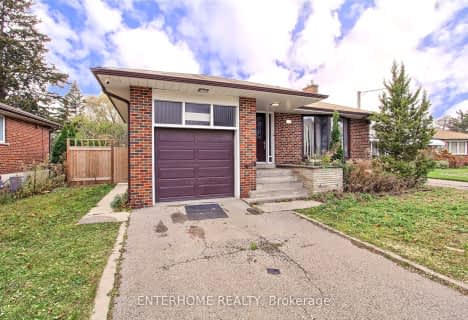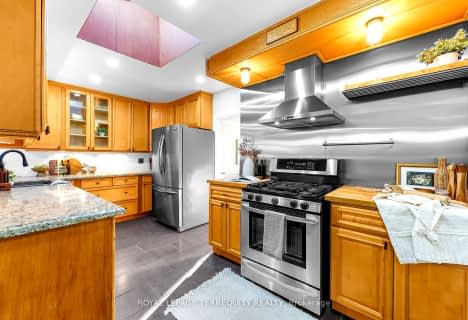Car-Dependent
- Most errands require a car.
Excellent Transit
- Most errands can be accomplished by public transportation.
Bikeable
- Some errands can be accomplished on bike.

ÉIC Monseigneur-de-Charbonnel
Elementary: CatholicFisherville Senior Public School
Elementary: PublicSt Antoine Daniel Catholic School
Elementary: CatholicPleasant Public School
Elementary: PublicR J Lang Elementary and Middle School
Elementary: PublicSt Paschal Baylon Catholic School
Elementary: CatholicAvondale Secondary Alternative School
Secondary: PublicNorth West Year Round Alternative Centre
Secondary: PublicDrewry Secondary School
Secondary: PublicÉSC Monseigneur-de-Charbonnel
Secondary: CatholicNewtonbrook Secondary School
Secondary: PublicNorthview Heights Secondary School
Secondary: Public-
Hendon Pet Park
312 Hendon Ave, Toronto ON M2M 1B2 0.95km -
Antibes Park
58 Antibes Dr (at Candle Liteway), Toronto ON M2R 3K5 1.42km -
Robert Hicks Park
39 Robert Hicks Dr, North York ON 2.27km
-
TD Bank Financial Group
100 Steeles Ave W (Hilda), Thornhill ON L4J 7Y1 1.69km -
RBC Royal Bank
7163 Yonge St, Markham ON L3T 0C6 2.32km -
RBC Royal Bank
4789 Yonge St (Yonge), North York ON M2N 0G3 2.99km
- 6 bath
- 8 bed
- 3500 sqft
234 Wilmington Avenue, Toronto, Ontario • M3H 5K2 • Bathurst Manor
- 2 bath
- 6 bed
- 1500 sqft
926 Willowdale Avenue, Toronto, Ontario • M2M 3C1 • Newtonbrook East
