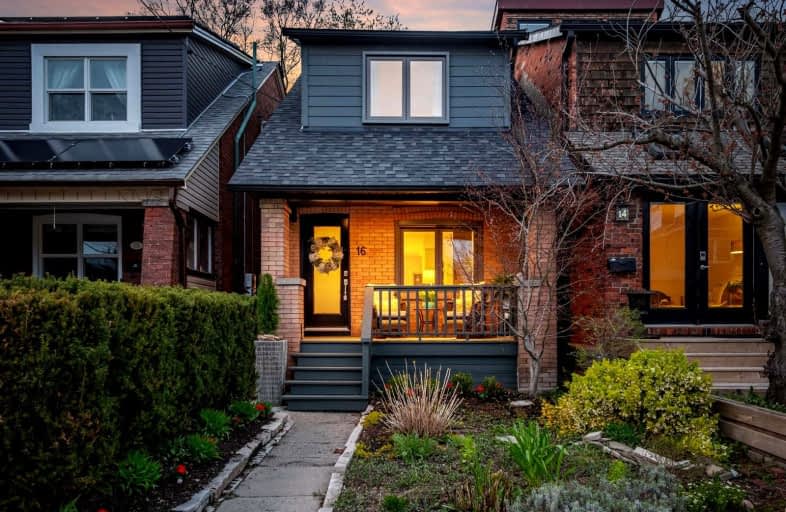Car-Dependent
- Most errands require a car.
Good Transit
- Some errands can be accomplished by public transportation.
Somewhat Bikeable
- Most errands require a car.

Blessed Trinity Catholic School
Elementary: CatholicFinch Public School
Elementary: PublicHollywood Public School
Elementary: PublicElkhorn Public School
Elementary: PublicBayview Middle School
Elementary: PublicLester B Pearson Elementary School
Elementary: PublicSt Andrew's Junior High School
Secondary: PublicWindfields Junior High School
Secondary: PublicSt. Joseph Morrow Park Catholic Secondary School
Secondary: CatholicA Y Jackson Secondary School
Secondary: PublicBrebeuf College School
Secondary: CatholicEarl Haig Secondary School
Secondary: Public-
Lettieri Expression Bar
2901 Bayview Avenue, Toronto, ON M2N 5Z7 1.37km -
Won Kee BBQ & Bar
5 Northtown Way, Unit 5-6, Toronto, ON M2N 7A1 2.62km -
Oh Bar
5467 Yonge Street, Toronto, ON M2N 5S1 2.64km
-
Maxim's Café & Patisserie
676 Finch Avenue E, North York, ON M2K 2E6 0.94km -
Aroma Espresso Bar
2901 Bayview Avenue, Bayview Village Shopping Centre, Toronto, ON M2K 1E6 1km -
Bread & Roses Bakery Cafe
2901 Bayview Avenue, Toronto, ON M2K 2S3 1.32km
-
YMCA
567 Sheppard Avenue E, North York, ON M2K 1B2 1.69km -
The Boxing 4 Fitness Company
18 Hillcrest Avenue, Toronto, ON M2N 3T5 2.71km -
GoodLife Fitness
5650 Yonge St, North York, ON M2N 4E9 2.71km
-
Leslie Medical Pharmacy
4800 Leslie Street, North York, ON M2J 2K9 1.28km -
Shoppers Drug Mart
2901 Bayview Avenue, Unit 7A, Toronto, ON M2K 1E6 1.29km -
St. Gabriel Medical Pharmacy
650 Sheppard Avenue E, Toronto, ON M2K 1B7 1.36km
-
Sun Star Chinese Cuisine
636 Finch Avenue E, North York, ON M2K 2E6 0.81km -
Kaga By Ginza
652 Finch Avenue E, Toronto, ON M2K 2E6 0.82km -
Maxim's Café & Patisserie
676 Finch Avenue E, North York, ON M2K 2E6 0.94km
-
Sandro Bayview Village
156-2901 Bayview Avenue, Bayview Village, North York, ON M2K 1E6 1.37km -
Bayview Village Shopping Centre
2901 Bayview Avenue, North York, ON M2K 1E6 1.46km -
Finch & Leslie Square
101-191 Ravel Road, Toronto, ON M2H 1T1 1.71km
-
Kourosh Super Market
740 Sheppard Avenue E, Unit 2, Toronto, ON M2K 1C3 1.33km -
Loblaws
2877 Bayview Avenue, Toronto, ON M2K 2S3 1.3km -
Pusateri's Fine Foods
2901 Bayview Avenue, Toronto, ON M2N 5Z7 1.35km
-
LCBO
2901 Bayview Avenue, North York, ON M2K 1E6 1.33km -
Sheppard Wine Works
187 Sheppard Avenue E, Toronto, ON M2N 3A8 2.33km -
LCBO
5095 Yonge Street, North York, ON M2N 6Z4 2.78km
-
Shell
730 Avenue Sheppard E, North York, ON M2K 1C3 1.3km -
Mr Shine
2877 Bayview Avenue, North York, ON M2K 2S3 1.35km -
Sheppard-Provost Car Wash
1125 Av Sheppard E, North York, ON M2K 1C5 1.51km
-
Cineplex Cinemas Empress Walk
5095 Yonge Street, 3rd Floor, Toronto, ON M2N 6Z4 2.78km -
Cineplex Cinemas Fairview Mall
1800 Sheppard Avenue E, Unit Y007, North York, ON M2J 5A7 3.09km -
Cineplex VIP Cinemas
12 Marie Labatte Road, unit B7, Toronto, ON M3C 0H9 5.92km
-
Hillcrest Library
5801 Leslie Street, Toronto, ON M2H 1J8 2.11km -
Toronto Public Library
35 Fairview Mall Drive, Toronto, ON M2J 4S4 2.84km -
North York Central Library
5120 Yonge Street, Toronto, ON M2N 5N9 2.94km
-
North York General Hospital
4001 Leslie Street, North York, ON M2K 1E1 1.91km -
Canadian Medicalert Foundation
2005 Sheppard Avenue E, North York, ON M2J 5B4 3.58km -
Shouldice Hospital
7750 Bayview Avenue, Thornhill, ON L3T 4A3 4.81km
-
Bayview Village Park
Bayview/Sheppard, Ontario 1.05km -
Bestview Park
Ontario 2.49km -
Havenbrook Park
15 Havenbrook Blvd, Toronto ON M2J 1A3 2.45km
-
TD Bank Financial Group
3275 Bayview Ave, Willowdale ON M2K 1G4 1.43km -
RBC Royal Bank
27 Rean Dr (Sheppard), North York ON M2K 0A6 1.45km -
Finch-Leslie Square
191 Ravel Rd, Toronto ON M2H 1T1 1.64km
- 4 bath
- 3 bed
- 2500 sqft
51 Bowerbank Drive, Toronto, Ontario • M2M 1Z9 • Newtonbrook East
- 5 bath
- 5 bed
241 Shaughnessy Boulevard, Toronto, Ontario • M2J 1K5 • Don Valley Village
- 3 bath
- 5 bed
- 1500 sqft
266 Mcnicoll Avenue, Toronto, Ontario • M2H 2C7 • Hillcrest Village
- 4 bath
- 5 bed
- 3000 sqft
41 Tollerton Avenue, Toronto, Ontario • M2K 2H1 • Bayview Woods-Steeles
- 3 bath
- 3 bed
- 1500 sqft
72 Mosedale Crescent, Toronto, Ontario • M2J 3A4 • Don Valley Village













