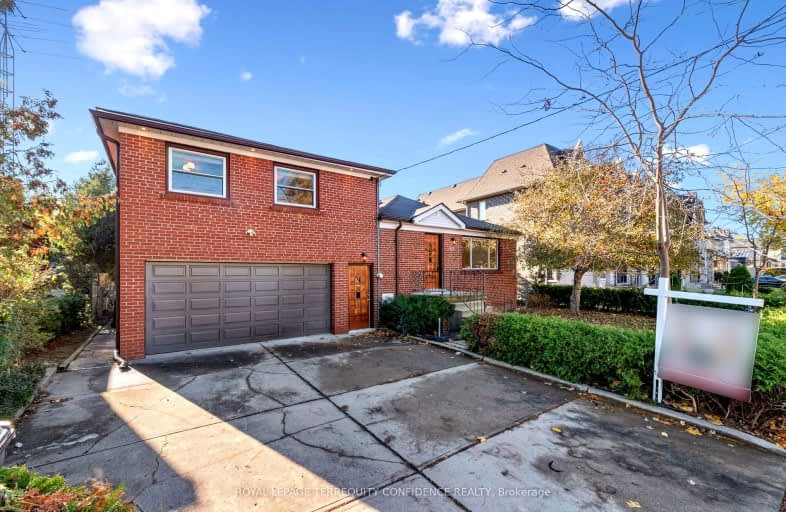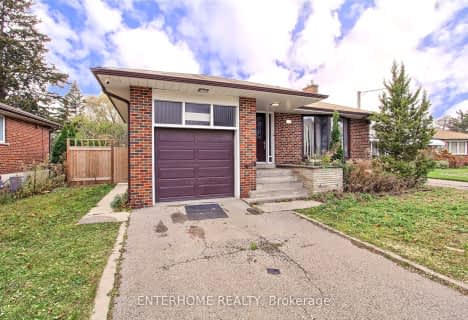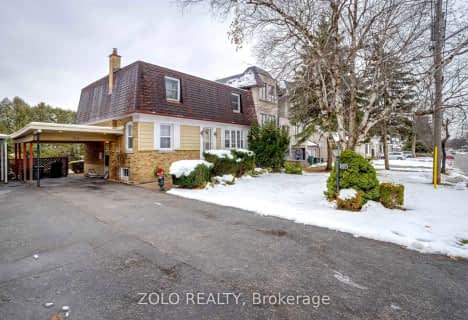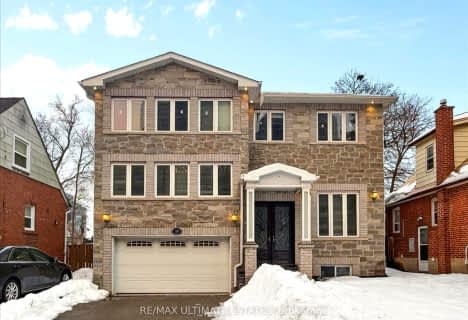Car-Dependent
- Almost all errands require a car.
Good Transit
- Some errands can be accomplished by public transportation.
Bikeable
- Some errands can be accomplished on bike.

Fisherville Senior Public School
Elementary: PublicSt Antoine Daniel Catholic School
Elementary: CatholicChurchill Public School
Elementary: PublicWillowdale Middle School
Elementary: PublicR J Lang Elementary and Middle School
Elementary: PublicYorkview Public School
Elementary: PublicNorth West Year Round Alternative Centre
Secondary: PublicDrewry Secondary School
Secondary: PublicÉSC Monseigneur-de-Charbonnel
Secondary: CatholicCardinal Carter Academy for the Arts
Secondary: CatholicNewtonbrook Secondary School
Secondary: PublicNorthview Heights Secondary School
Secondary: Public-
Belle Restaurant and Bar
4949 Bathurst Street, Unit 5, North York, ON M2R 1Y1 0.74km -
Dakgogi
5310 Yonge Street, Toronto, ON M2N 1.78km -
Publique Bar
5418 Yonge Street, Toronto, ON M2N 5R8 1.77km
-
Tim Hortons
4915 Bathurst Street, Toronto, ON M2R 1X9 0.64km -
Canephora Cafe & Bakery
222 Finch Avenue W, Suite 101, Toronto, ON M2R 1M6 0.7km -
Tim Hortons
515 Drewry Avenue, Toronto, ON M2R 2K9 1.4km
-
Rexall Pharma Plus
5150 Yonge Street, Toronto, ON M2N 6L8 1.09km -
Shoppers Drug Mart
598 Sheppard Ave W, North York, ON M3H 2S1 1.54km -
Loblaws
5095 Yonge Street, North York, ON M2N 6Z4 1.89km
-
Subway
4907 Bathurst Street, Toronto, ON M2R 1X8 0.62km -
Finchhurst Deli
4911 Bathurst Street, North York, ON M2R 1X8 0.62km -
Tim Hortons
309 Finch Avenue W, Toronto, ON M2R 1N2 0.64km
-
North York Centre
5150 Yonge Street, Toronto, ON M2N 6L8 1.81km -
Yonge Sheppard Centre
4841 Yonge Street, North York, ON M2N 5X2 2.17km -
Centerpoint Mall
6464 Yonge Street, Toronto, ON M2M 3X7 3.11km
-
Healthy Planet North York
588 Sheppard Ave, Toronto, ON M3H 2S1 1.59km -
Metro
600 Sheppard Avenue W, North York, ON M3H 2S1 1.6km -
H Mart
5323 Yonge Street, Northyork, ON M2N 5R4 1.83km
-
LCBO
5095 Yonge Street, North York, ON M2N 6Z4 1.89km -
LCBO
5995 Yonge St, North York, ON M2M 3V7 2.59km -
Sheppard Wine Works
187 Sheppard Avenue E, Toronto, ON M2N 3A8 3km
-
Enercare
Willowdale, ON M2R 3S3 1km -
Circle K
515 Drewry Avenue, Toronto, ON M2R 2K9 1.4km -
Esso
515 Drewry Avenue, North York, ON M2R 2K9 1.4km
-
Cineplex Cinemas Empress Walk
5095 Yonge Street, 3rd Floor, Toronto, ON M2N 6Z4 1.88km -
Imagine Cinemas Promenade
1 Promenade Circle, Lower Level, Thornhill, ON L4J 4P8 4.43km -
Cineplex Cinemas Yorkdale
Yorkdale Shopping Centre, 3401 Dufferin Street, Toronto, ON M6A 2T9 4.87km
-
Centennial Library
578 Finch Aveune W, Toronto, ON M2R 1N7 4.25km -
North York Central Library
5120 Yonge Street, Toronto, ON M2N 5N9 1.72km -
Toronto Public Library
2140 Avenue Road, Toronto, ON M5M 4M7 3.54km
-
Baycrest
3560 Bathurst Street, North York, ON M6A 2E1 4.41km -
North York General Hospital
4001 Leslie Street, North York, ON M2K 1E1 5.75km -
Shouldice Hospital
7750 Bayview Avenue, Thornhill, ON L3T 4A3 6.2km
-
Antibes Park
58 Antibes Dr (at Candle Liteway), Toronto ON M2R 3K5 1.47km -
Earl Bales Park
4169 Bathurst St, Toronto ON M3H 3P7 1.93km -
Robert Hicks Park
39 Robert Hicks Dr, North York ON 1.74km
-
CIBC
4927 Bathurst St (at Finch Ave.), Toronto ON M2R 1X8 0.64km -
TD Bank Financial Group
580 Sheppard Ave W, Downsview ON M3H 2S1 1.51km -
RBC Royal Bank
4789 Yonge St (Yonge), North York ON M2N 0G3 2.25km
- 4 bath
- 5 bed
- 3000 sqft
6 Carriage Lane, Toronto, Ontario • M2R 3V6 • Westminster-Branson
- 4 bath
- 5 bed
- 3500 sqft
120 Santa Barbara Road, Toronto, Ontario • M2N 2C5 • Willowdale West
- 5 bath
- 6 bed
- 1500 sqft
401 Hounslow Avenue, Toronto, Ontario • M2R 1H7 • Willowdale West












