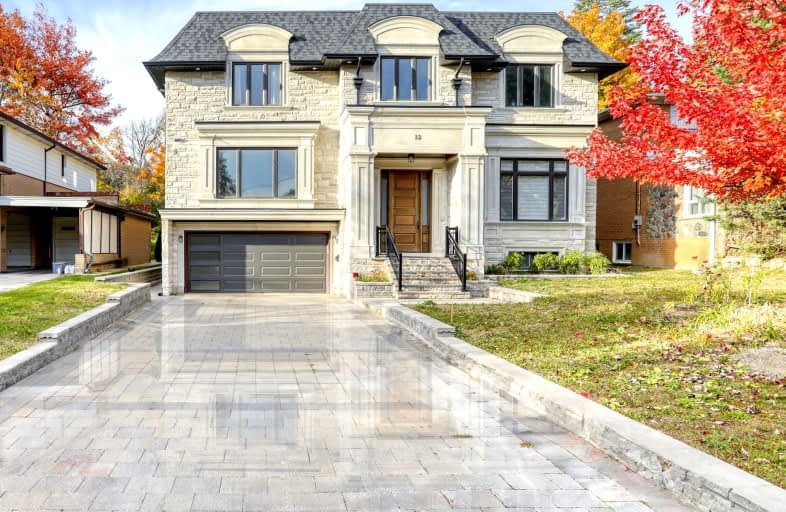
Somewhat Walkable
- Some errands can be accomplished on foot.
Good Transit
- Some errands can be accomplished by public transportation.
Somewhat Bikeable
- Most errands require a car.

Wilmington Elementary School
Elementary: PublicCharles H Best Middle School
Elementary: PublicSt Antoine Daniel Catholic School
Elementary: CatholicChurchill Public School
Elementary: PublicYorkview Public School
Elementary: PublicSt Robert Catholic School
Elementary: CatholicNorth West Year Round Alternative Centre
Secondary: PublicDrewry Secondary School
Secondary: PublicÉSC Monseigneur-de-Charbonnel
Secondary: CatholicNewtonbrook Secondary School
Secondary: PublicWilliam Lyon Mackenzie Collegiate Institute
Secondary: PublicNorthview Heights Secondary School
Secondary: Public-
Belle Restaurant and Bar
4949 Bathurst Street, Unit 5, North York, ON M2R 1Y1 0.85km -
St. Louis Bar and Grill
4548 Dufferin Street, Unit A, North York, ON M3H 5R9 1.92km -
Taste of Vietnam Restaurant & Bar
1 Whitehorse Road, Unit 19, North York, ON M3J 3G8 2.4km
-
Tim Hortons
4915 Bathurst Street, Toronto, ON M2R 1X9 0.69km -
Tim Hortons
4926 Bathurst St, North York, ON M2R 1N2 0.74km -
Haven Brews
222 Finch Avenue W, Unit 101, Toronto, ON M2R 1M6 1.25km
-
GoodLife Fitness
1000 Finch Avenue W, Toronto, ON M3J 2V5 2.04km -
Fit4Less
5150 Yonge Street, Toronto, ON M2N 6L6 2.37km -
HouseFit Toronto Personal Training Studio Inc.
79 Sheppard Avenue W, North York, ON M2N 1M4 2.4km
-
Shoppers Drug Mart
598 Sheppard Ave W, North York, ON M3H 2S1 1.22km -
Donya's Pharmacy
801 Sheppard Avenue W, Unit 801B, Toronto, ON M3H 0A8 1.6km -
Rexall Pharma Plus
5150 Yonge Street, Toronto, ON M2N 6L8 1.75km
-
Tim Hortons
4915 Bathurst Street, Toronto, ON M2R 1X9 0.69km -
Tim Hortons
309 Finch Ave West, Ste C, North York, ON M2R 1N2 0.69km -
Subway
4907 Bathurst Street, Toronto, ON M2R 1X8 0.73km
-
Finchurst Plaza
4915 Bathurst Street, North York, ON M2R 1X9 0.75km -
North York Centre
5150 Yonge Street, Toronto, ON M2N 6L8 2.44km -
Yonge Sheppard Centre
4841 Yonge Street, North York, ON M2N 5X2 2.67km
-
Healthy Planet North York
588 Sheppard Ave, Toronto, ON M3H 2S1 1.21km -
Metro
600 Sheppard Avenue W, North York, ON M3H 2S1 1.28km -
Bathurst Village Fine Food
5984 Bathurst St, North York, ON M2R 1Z1 2.01km
-
LCBO
5095 Yonge Street, North York, ON M2N 6Z4 2.51km -
LCBO
5995 Yonge St, North York, ON M2M 3V7 3.23km -
Sheppard Wine Works
187 Sheppard Avenue E, Toronto, ON M2N 3A8 3.56km
-
Circle K
515 Drewry Avenue, Toronto, ON M2R 2K9 1.56km -
Esso
515 Drewry Avenue, North York, ON M2R 2K9 1.56km -
Canadian Tire Gas+
4400 Dufferin Street, North York, ON M3H 5W5 1.87km
-
Cineplex Cinemas Empress Walk
5095 Yonge Street, 3rd Floor, Toronto, ON M2N 6Z4 2.51km -
Cineplex Cinemas Yorkdale
Yorkdale Shopping Centre, 3401 Dufferin Street, Toronto, ON M6A 2T9 4.43km -
Imagine Cinemas Promenade
1 Promenade Circle, Lower Level, Thornhill, ON L4J 4P8 4.61km
-
Centennial Library
578 Finch Aveune W, Toronto, ON M2R 1N7 4.95km -
North York Central Library
5120 Yonge Street, Toronto, ON M2N 5N9 2.34km -
Toronto Public Library
2140 Avenue Road, Toronto, ON M5M 4M7 3.49km
-
Baycrest
3560 Bathurst Street, North York, ON M6A 2E1 4.14km -
Humber River Hospital
1235 Wilson Avenue, Toronto, ON M3M 0B2 6.02km -
North York General Hospital
4001 Leslie Street, North York, ON M2K 1E1 6.38km
-
Irving W. Chapley Community Centre & Park
205 Wilmington Ave, Toronto ON M3H 6B3 7.51km -
Robert Hicks Park
39 Robert Hicks Dr, North York ON 1.29km -
Antibes Park
58 Antibes Dr (at Candle Liteway), Toronto ON M2R 3K5 1.42km
-
TD Bank Financial Group
580 Sheppard Ave W, Downsview ON M3H 2S1 1.21km -
RBC Royal Bank
4401 Bathurst St (at Sheppard Ave. W), North York ON M3H 3R9 1.29km -
CIBC
1119 Lodestar Rd (at Allen Rd.), Toronto ON M3J 0G9 1.95km
- 10 bath
- 5 bed
- 3500 sqft
130 Pemberton Avenue, Toronto, Ontario • M2M 1Y7 • Newtonbrook East
- 8 bath
- 5 bed
- 3500 sqft
428 Connaught Avenue, Toronto, Ontario • M2R 2M3 • Newtonbrook West














