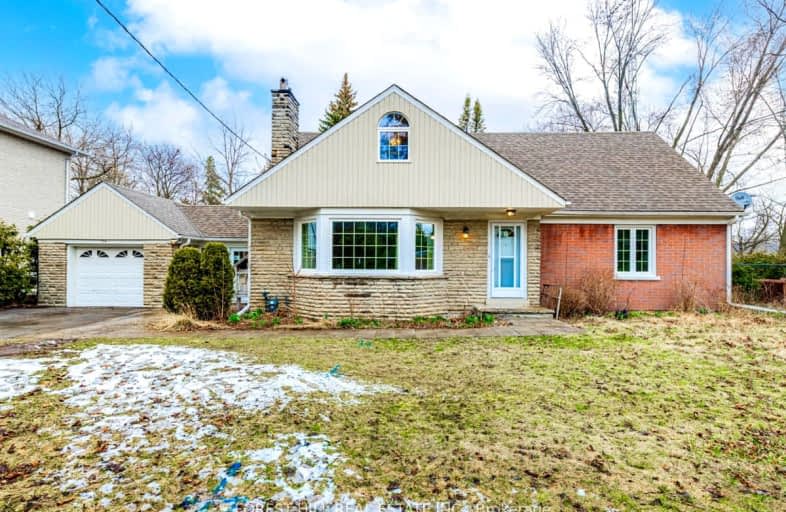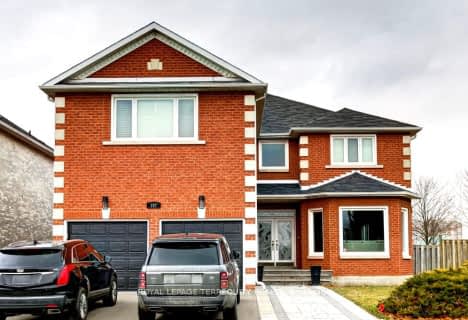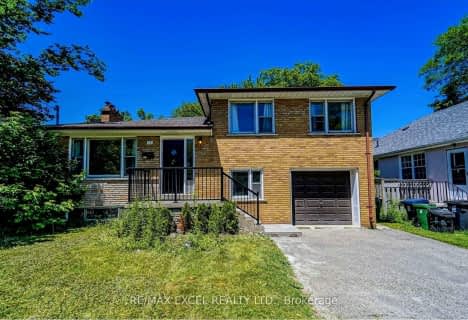Car-Dependent
- Almost all errands require a car.
Excellent Transit
- Most errands can be accomplished by public transportation.
Bikeable
- Some errands can be accomplished on bike.

ÉIC Monseigneur-de-Charbonnel
Elementary: CatholicFisherville Senior Public School
Elementary: PublicSt Antoine Daniel Catholic School
Elementary: CatholicPleasant Public School
Elementary: PublicR J Lang Elementary and Middle School
Elementary: PublicSt Paschal Baylon Catholic School
Elementary: CatholicAvondale Secondary Alternative School
Secondary: PublicNorth West Year Round Alternative Centre
Secondary: PublicDrewry Secondary School
Secondary: PublicÉSC Monseigneur-de-Charbonnel
Secondary: CatholicNewtonbrook Secondary School
Secondary: PublicNorthview Heights Secondary School
Secondary: Public-
The Fry
6012 Yonge Street, Toronto, ON M2M 3V9 1.2km -
jumak
6080 Yonge St, North York, ON M2M 3W6 1.28km -
Anju bar & eatery
6080 Yonge St., Toronto, ON M2M 3W6 1.29km
-
Tim Hortons
515 Drewry Ave, North York, ON M2R 2K9 1.06km -
Soul Cafe
23 Drewy Avenue, Toronto, ON M2M 1C9 1.11km -
Coffee Time
5926 Yonge St, North York, ON M2M 3V9 1.19km
-
GoodLife Fitness
5650 Yonge St, North York, ON M2N 4E9 1.35km -
Fit4Less
6464 Yonge Street, Toronto, ON M2M 3X7 1.51km -
Fit4Less
5150 Yonge Street, Toronto, ON M2N 6L6 2.26km
-
Shoppers Drug Mart
5845 Yonge Street, Toronto, ON M2M 3V5 1.28km -
Pharmasave Madawaska Pharmacy
6043 Yonge Street, Toronto, ON M2M 3W2 1.3km -
Shoppers Drug Mart
6205 Bathurst Street, Toronto, ON M2R 2A5 1.31km
-
JustPannu
6 Lister Drive, Toronto, ON M2R 2W8 0.56km -
Zanzee Kisani
1270 Finch Avenue W, Unit 15, North York, ON M3J 3J7 0.86km -
Domino's Pizza
222 Finch Avenue W, Unit 109-110, North York, ON M2R 1M6 0.96km
-
Centerpoint Mall
6464 Yonge Street, Toronto, ON M2M 3X7 1.5km -
North York Centre
5150 Yonge Street, Toronto, ON M2N 6L8 2.28km -
World Shops
7299 Yonge St, Markham, ON L3T 0C5 2.28km
-
Bathurst Village Fine Food
5984 Bathurst St, North York, ON M2R 1Z1 1.19km -
Metro
6201 Bathurst Street, North York, ON M2R 2A5 1.31km -
J Mart
5650 Yonge St, North York, ON M2M 4G3 1.35km
-
LCBO
5995 Yonge St, North York, ON M2M 3V7 1.26km -
LCBO
5095 Yonge Street, North York, ON M2N 6Z4 2.37km -
LCBO
180 Promenade Cir, Thornhill, ON L4J 0E4 3.03km
-
Circle K
515 Drewry Avenue, Toronto, ON M2R 2K9 1.06km -
Esso
515 Drewry Avenue, North York, ON M2R 2K9 1.06km -
Circle K
6255 Bathurst Street, Toronto, ON M2R 2A5 1.33km
-
Cineplex Cinemas Empress Walk
5095 Yonge Street, 3rd Floor, Toronto, ON M2N 6Z4 2.34km -
Imagine Cinemas Promenade
1 Promenade Circle, Lower Level, Thornhill, ON L4J 4P8 3.09km -
SilverCity Richmond Hill
8725 Yonge Street, Richmond Hill, ON L4C 6Z1 6.28km
-
Centennial Library
578 Finch Aveune W, Toronto, ON M2R 1N7 3.53km -
North York Central Library
5120 Yonge Street, Toronto, ON M2N 5N9 2.27km -
Vaughan Public Libraries
900 Clark Ave W, Thornhill, ON L4J 8C1 2.67km
-
Shouldice Hospital
7750 Bayview Avenue, Thornhill, ON L3T 4A3 4.6km -
North York General Hospital
4001 Leslie Street, North York, ON M2K 1E1 5.67km -
Baycrest
3560 Bathurst Street, North York, ON M6A 2E1 6.02km
-
Earl Bales Park
4300 Bathurst St (Sheppard St), Toronto ON 3.49km -
Gwendolen Park
3 Gwendolen Ave, Toronto ON M2N 1A1 3.5km -
Avondale Park
15 Humberstone Dr (btwn Harrison Garden & Everson), Toronto ON M2N 7J7 3.6km
-
TD Bank Financial Group
6209 Bathurst St, Willowdale ON M2R 2A5 1.31km -
TD Bank Financial Group
100 Steeles Ave W (Hilda), Thornhill ON L4J 7Y1 1.56km -
BMO Bank of Montreal
6468 Yonge St (at Centerpoint Mall), Toronto ON M2M 3X4 1.59km
- 3 bath
- 5 bed
- 3000 sqft
51 Blue Forest Drive, Toronto, Ontario • M3H 4W6 • Bathurst Manor














