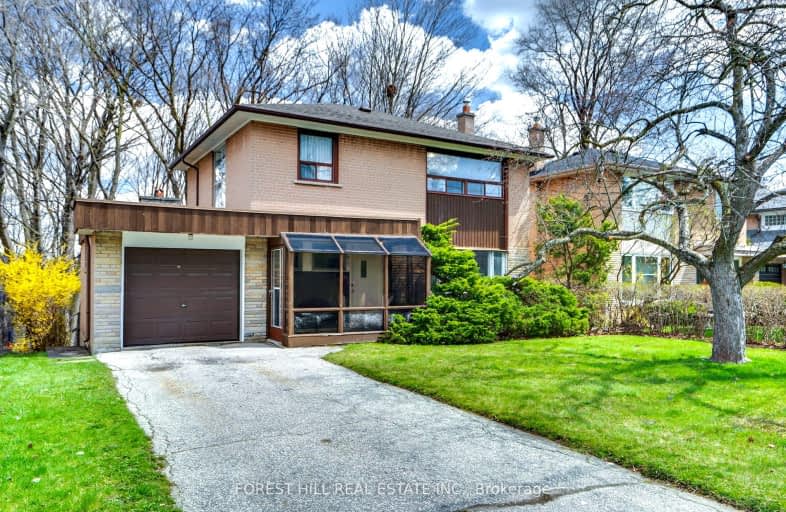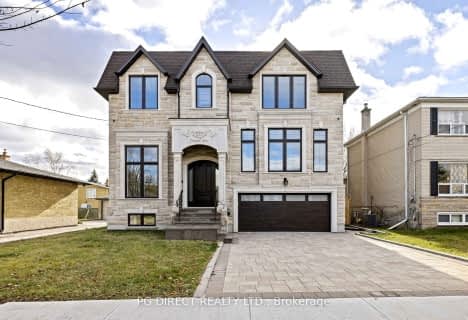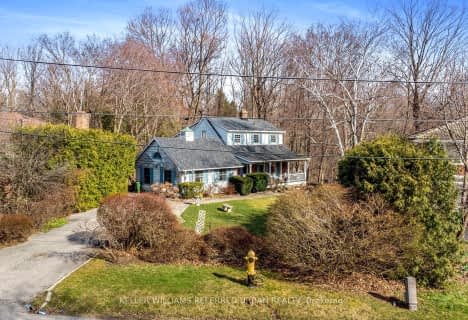Car-Dependent
- Most errands require a car.
Good Transit
- Some errands can be accomplished by public transportation.
Somewhat Bikeable
- Almost all errands require a car.

Fisherville Senior Public School
Elementary: PublicWilmington Elementary School
Elementary: PublicCharles H Best Middle School
Elementary: PublicYorkview Public School
Elementary: PublicSt Robert Catholic School
Elementary: CatholicDublin Heights Elementary and Middle School
Elementary: PublicNorth West Year Round Alternative Centre
Secondary: PublicDrewry Secondary School
Secondary: PublicÉSC Monseigneur-de-Charbonnel
Secondary: CatholicNewtonbrook Secondary School
Secondary: PublicWilliam Lyon Mackenzie Collegiate Institute
Secondary: PublicNorthview Heights Secondary School
Secondary: Public-
Irving W. Chapley Community Centre & Park
205 Wilmington Ave, Toronto ON M3H 6B3 7.41km -
Robert Hicks Park
39 Robert Hicks Dr, North York ON 1.23km -
Earl Bales Park
4300 Bathurst St (Sheppard St), Toronto ON 1.54km
-
TD Bank Financial Group
580 Sheppard Ave W, Downsview ON M3H 2S1 1.13km -
Scotiabank
5075 Yonge St (Hillcrest Ave), Toronto ON M2N 6C6 2.93km -
RBC Royal Bank
4789 Yonge St (Yonge), North York ON M2N 0G3 3.07km
- 3 bath
- 3 bed
- 1500 sqft
67 Marathon Crescent, Toronto, Ontario • M2R 2L8 • Newtonbrook West
- 2 bath
- 3 bed
- 1500 sqft
81 Powell Road, Toronto, Ontario • M3K 1M8 • Downsview-Roding-CFB
- 3 bath
- 3 bed
- 1100 sqft
181 Brighton Avenue, Toronto, Ontario • M3H 4E3 • Bathurst Manor






















