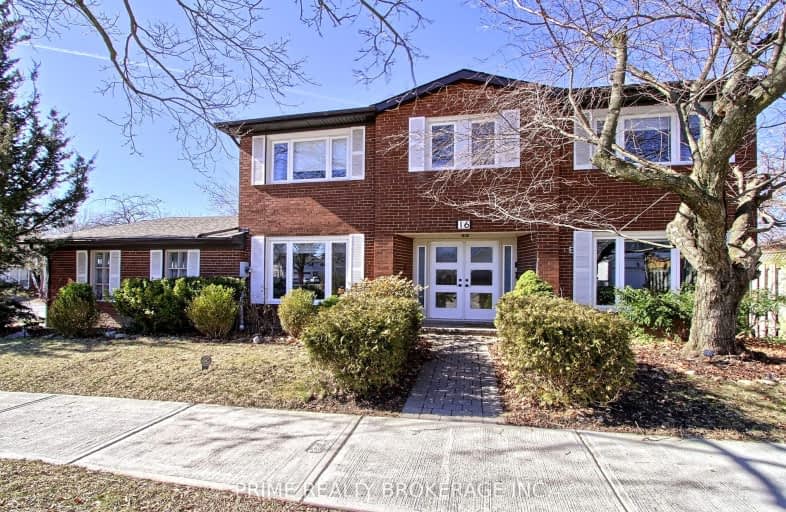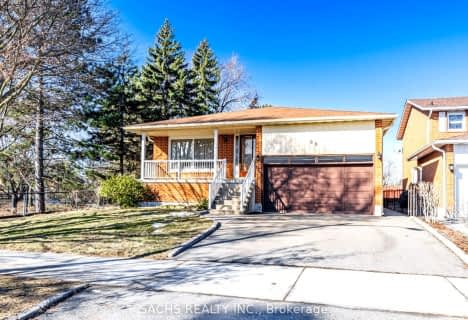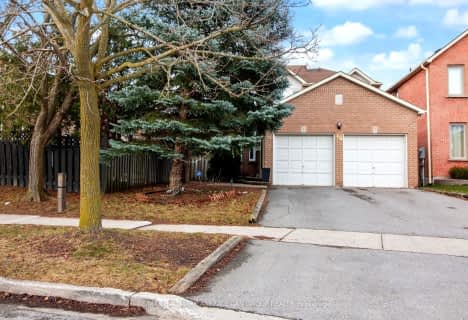Very Walkable
- Most errands can be accomplished on foot.
Good Transit
- Some errands can be accomplished by public transportation.
Very Bikeable
- Most errands can be accomplished on bike.

Fisherville Senior Public School
Elementary: PublicBlessed Scalabrini Catholic Elementary School
Elementary: CatholicCharlton Public School
Elementary: PublicWestminster Public School
Elementary: PublicLouis-Honore Frechette Public School
Elementary: PublicRockford Public School
Elementary: PublicNorth West Year Round Alternative Centre
Secondary: PublicNewtonbrook Secondary School
Secondary: PublicVaughan Secondary School
Secondary: PublicWestmount Collegiate Institute
Secondary: PublicNorthview Heights Secondary School
Secondary: PublicSt Elizabeth Catholic High School
Secondary: Catholic-
BATL Axe Throwing
1600 Steeles Avenue W, Unit 12, Vaughan, ON L4K 4M2 1.58km -
Belle Restaurant and Bar
4949 Bathurst Street, Unit 5, North York, ON M2R 1Y1 1.79km -
Pirosmani Restaurant
913 Alness Street, Toronto, ON M3J 2J1 1.94km
-
McDonald's
6170 Bathurst Street, Willowdale, ON M2R 2A2 0.63km -
Second Cup
800 Avenue Steeles W, Unit P040, Thornhill, ON L4J 7L2 0.68km -
Tim Hortons
515 Drewry Ave, North York, ON M2R 2K9 1.14km
-
Orangetheory Fitness North York
1881 Steeles Ave West, #3, Toronto, ON M3H 5Y4 1.19km -
Snap Fitness
1450 Clark Ave W, Thornhill, ON L4J 7J9 1.76km -
Womens Fitness Clubs of Canada
207-1 Promenade Circle, Unit 207, Thornhill, ON L4J 4P8 1.98km
-
Shoppers Drug Mart
6205 Bathurst Street, Toronto, ON M2R 2A5 0.85km -
3M Drug Mart
7117 Bathurst Street, Thornhill, ON L4J 2J6 1.01km -
North Med Pharmacy
7131 Bathurst Street, Thornhill, ON L4J 7Z1 1.1km
-
Pho Saigon St
1045 Steeles Avenue W, Toronto, ON M2R 2S9 0.58km -
Szechuan Gourmet
1033 Steeles Avenue W, North York, ON M2R 2S9 0.6km -
Kiva's Restaurant & Bakery
1027 Steeles Avenue W, North York, ON M2R 2S9 0.62km
-
Riocan Marketplace
81 Gerry Fitzgerald Drive, Toronto, ON M3J 3N3 1.56km -
Finchurst Plaza
4915 Bathurst Street, North York, ON M2R 1X9 1.92km -
Promenade Shopping Centre
1 Promenade Circle, Thornhill, ON L4J 4P8 2.08km
-
Freshco
800 Steeles Avenue W, Thornhill, ON L4J 7L2 0.71km -
Bathurst Village Fine Food
5984 Bathurst St, North York, ON M2R 1Z1 0.7km -
Metro
6201 Bathurst Street, North York, ON M2R 2A5 0.78km
-
LCBO
180 Promenade Cir, Thornhill, ON L4J 0E4 2.25km -
LCBO
5995 Yonge St, North York, ON M2M 3V7 2.94km -
LCBO
5095 Yonge Street, North York, ON M2N 6Z4 4.01km
-
Circle K
6255 Bathurst Street, Toronto, ON M2R 2A5 0.78km -
Neighbours
7011 Bathurst Street, Petro-Canada, Thornhill, ON L4J 2J6 0.89km -
Petro Canada
7011 Bathurst Street, Vaughan, ON L4J 0.93km
-
Imagine Cinemas Promenade
1 Promenade Circle, Lower Level, Thornhill, ON L4J 4P8 2.19km -
Cineplex Cinemas Empress Walk
5095 Yonge Street, 3rd Floor, Toronto, ON M2N 6Z4 3.99km -
SilverCity Richmond Hill
8725 Yonge Street, Richmond Hill, ON L4C 6Z1 6.23km
-
Dufferin Clark Library
1441 Clark Ave W, Thornhill, ON L4J 7R4 1.67km -
Vaughan Public Libraries
900 Clark Ave W, Thornhill, ON L4J 8C1 1.69km -
Bathurst Clark Resource Library
900 Clark Avenue W, Thornhill, ON L4J 8C1 1.69km
-
Shouldice Hospital
7750 Bayview Avenue, Thornhill, ON L3T 4A3 5.36km -
Baycrest
3560 Bathurst Street, North York, ON M6A 2E1 6.64km -
Humber River Regional Hospital
2111 Finch Avenue W, North York, ON M3N 1N1 6.89km
-
Antibes Park
58 Antibes Dr (at Candle Liteway), Toronto ON M2R 3K5 1.11km -
Downham Green Park
Vaughan ON L4J 2P3 1.13km -
Robert Hicks Park
39 Robert Hicks Dr, North York ON 1.69km
-
TD Bank Financial Group
1054 Centre St (at New Westminster Dr), Thornhill ON L4J 3M8 2.41km -
Scotiabank
845 Finch Ave W (at Dufferin St), Downsview ON M3J 2C7 2.49km -
TD Bank Financial Group
5928 Yonge St (Drewry Ave), Willowdale ON M2M 3V9 2.92km
- 3 bath
- 4 bed
- 2500 sqft
24 Fleetwell Court, Toronto, Ontario • M2R 1L3 • Willowdale West
- 5 bath
- 4 bed
- 2000 sqft
17 Mortimer Court, Vaughan, Ontario • L4J 2P7 • Crestwood-Springfarm-Yorkhill
- 3 bath
- 4 bed
- 1500 sqft
124 Homewood Avenue, Toronto, Ontario • M2M 1K3 • Newtonbrook West
- 5 bath
- 4 bed
- 2500 sqft
177 Townsgate Drive, Vaughan, Ontario • L4J 8J5 • Crestwood-Springfarm-Yorkhill
- 4 bath
- 4 bed
- 2500 sqft
23 Christine Crescent, Toronto, Ontario • M2R 1A4 • Willowdale West






















