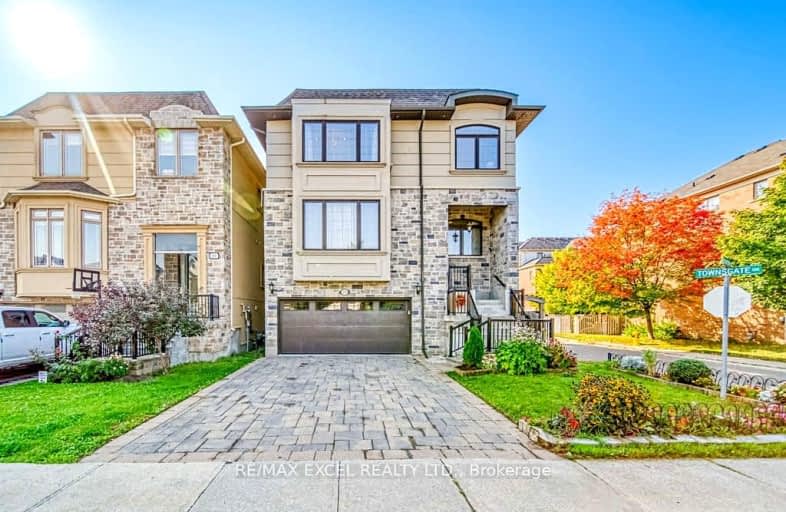Very Walkable
- Most errands can be accomplished on foot.
Good Transit
- Some errands can be accomplished by public transportation.
Bikeable
- Some errands can be accomplished on bike.

Fisherville Senior Public School
Elementary: PublicBlessed Scalabrini Catholic Elementary School
Elementary: CatholicWestminster Public School
Elementary: PublicPleasant Public School
Elementary: PublicYorkhill Elementary School
Elementary: PublicSt Paschal Baylon Catholic School
Elementary: CatholicNorth West Year Round Alternative Centre
Secondary: PublicDrewry Secondary School
Secondary: PublicÉSC Monseigneur-de-Charbonnel
Secondary: CatholicNewtonbrook Secondary School
Secondary: PublicNorthview Heights Secondary School
Secondary: PublicSt Elizabeth Catholic High School
Secondary: Catholic-
Tickled Toad Pub & Grill
330 Steeles Avenue W, Thornhill, ON L4J 6X6 0.58km -
Seoul Pocha 72
72 Steeles Avenue W, Unit 4, Thornhill, ON L4J 1A1 1.36km -
Nangman Pocha
6283 Yonge Street, Toronto, ON M2M 3X6 1.6km
-
Tim Hortons
370-378 Steeles Ave W, Unit 1, Thornhill, ON L4J 6X1 0.44km -
McDonald's
300 Steeles Ave. West, Thornhill, ON L4J 1A1 0.71km -
Second Cup
800 Avenue Steeles W, Unit P040, Thornhill, ON L4J 7L2 0.82km
-
Fit4Less
6464 Yonge Street, Toronto, ON M2M 3X7 1.38km -
Womens Fitness Clubs of Canada
207-1 Promenade Circle, Unit 207, Thornhill, ON L4J 4P8 1.61km -
Ginga Fitness
34 Doncaster Avenue, Unit 6, Thornhill, ON L3T 4S1 2.01km
-
Main Drug Mart
390 Steeles Avenue W, Vaughan, ON L4J 6X2 0.38km -
3M Drug Mart
7117 Bathurst Street, Thornhill, ON L4J 2J6 0.55km -
North Med Pharmacy
7131 Bathurst Street, Thornhill, ON L4J 7Z1 0.55km
-
Meats & Melts
25 -160 Cactus Avenue, Toronto, ON M2R 2V3 0.27km -
Chicko Chicken
9-398 Steeles Avenue W, Thornhill, ON L4J 6X3 0.33km -
The Indian Cuisine
398 Steeles Avenue W, Thornhill, ON L4J 6X3 0.33km
-
Centerpoint Mall
6464 Yonge Street, Toronto, ON M2M 3X7 1.34km -
Promenade Shopping Centre
1 Promenade Circle, Thornhill, ON L4J 4P8 1.64km -
World Shops
7299 Yonge St, Markham, ON L3T 0C5 1.69km
-
H-Mart
370 Steeles Avenue W, Vaughan, ON L4J 6X1 0.46km -
Metro
6201 Bathurst Street, North York, ON M2R 2A5 0.72km -
Taste of Israel
7241 Bathurst St, Thornhill, ON L4J 3W1 0.71km
-
LCBO
180 Promenade Cir, Thornhill, ON L4J 0E4 1.64km -
LCBO
5995 Yonge St, North York, ON M2M 3V7 1.89km -
LCBO
5095 Yonge Street, North York, ON M2N 6Z4 3.73km
-
Petro Canada
7011 Bathurst Street, Vaughan, ON L4J 0.56km -
Circle K
6255 Bathurst Street, Toronto, ON M2R 2A5 0.71km -
Mercedes-Benz Thornhill
228 Steeles Avenue W, Thornhill, ON L4J 1A1 1km
-
Imagine Cinemas Promenade
1 Promenade Circle, Lower Level, Thornhill, ON L4J 4P8 1.71km -
Cineplex Cinemas Empress Walk
5095 Yonge Street, 3rd Floor, Toronto, ON M2N 6Z4 3.7km -
SilverCity Richmond Hill
8725 Yonge Street, Richmond Hill, ON L4C 6Z1 5.09km
-
Vaughan Public Libraries
900 Clark Ave W, Thornhill, ON L4J 8C1 1.35km -
Bathurst Clark Resource Library
900 Clark Avenue W, Thornhill, ON L4J 8C1 1.35km -
Dufferin Clark Library
1441 Clark Ave W, Thornhill, ON L4J 7R4 2.51km
-
Shouldice Hospital
7750 Bayview Avenue, Thornhill, ON L3T 4A3 3.91km -
North York General Hospital
4001 Leslie Street, North York, ON M2K 1E1 6.68km -
Baycrest
3560 Bathurst Street, North York, ON M6A 2E1 7.31km
-
Yorkhill District Park
330 Yorkhill Blvd, Thornhill ON 0.67km -
Antibes Park
58 Antibes Dr (at Candle Liteway), Toronto ON M2R 3K5 2.04km -
Ancona Park
7188 Yonge St, Thornhill ON 2.23km
-
TD Bank Financial Group
100 Steeles Ave W (Hilda), Thornhill ON L4J 7Y1 1.11km -
Scotiabank
7700 Bathurst St (at Centre St), Thornhill ON L4J 7Y3 1.89km -
TD Bank Financial Group
5928 Yonge St (Drewry Ave), Willowdale ON M2M 3V9 1.95km
- 5 bath
- 4 bed
- 3000 sqft
166 Townsgate Drive, Vaughan, Ontario • L4J 8J5 • Crestwood-Springfarm-Yorkhill
- 4 bath
- 5 bed
- 3500 sqft
120 Santa Barbara Road, Toronto, Ontario • M2N 2C5 • Willowdale West
- 5 bath
- 4 bed
- 3500 sqft
53 Forest Lane Drive, Vaughan, Ontario • L4J 3P2 • Beverley Glen
- 4 bath
- 4 bed
- 2000 sqft
23 Heatherton Way West, Vaughan, Ontario • L4J 3E6 • Crestwood-Springfarm-Yorkhill
- 4 bath
- 4 bed
- 2500 sqft
386 Conley Street, Vaughan, Ontario • L4J 6T2 • Lakeview Estates
- 5 bath
- 4 bed
- 3000 sqft
73 William Durie Way, Toronto, Ontario • M2R 0A9 • Newtonbrook West














