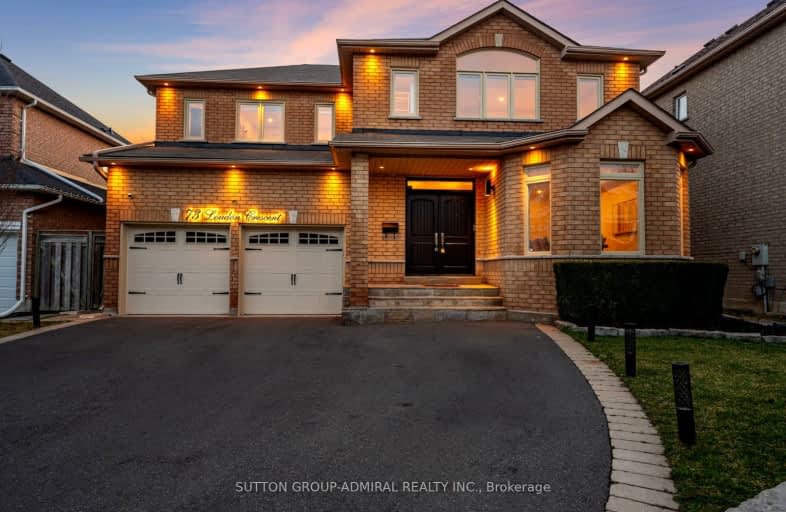
Very Walkable
- Most errands can be accomplished on foot.
Some Transit
- Most errands require a car.
Bikeable
- Some errands can be accomplished on bike.

St Joseph The Worker Catholic Elementary School
Elementary: CatholicCharlton Public School
Elementary: PublicOur Lady of the Rosary Catholic Elementary School
Elementary: CatholicBrownridge Public School
Elementary: PublicWilshire Elementary School
Elementary: PublicVentura Park Public School
Elementary: PublicNorth West Year Round Alternative Centre
Secondary: PublicVaughan Secondary School
Secondary: PublicWestmount Collegiate Institute
Secondary: PublicStephen Lewis Secondary School
Secondary: PublicNorthview Heights Secondary School
Secondary: PublicSt Elizabeth Catholic High School
Secondary: Catholic-
LIMITLESS Bar & Grill
1450 Centre Street, Unit 3, Thornhill, ON L4J 3N1 0.17km -
La Briut Cafè
1118 Centre Street, Unit 1, Vaughan, ON L4J 7R9 0.75km -
1118 Bistro Bar and Grill
1118 Centre Street, Vaughan, ON L4J 7R9 0.72km
-
Bake and Cake cafe
1450 Centre Street, Unit 6, Toronto, ON L4J 3N1 0.17km -
Tim Hortons
1470 Centre St, Vaughan, ON L4J 3N1 0.25km -
Lumiere Patisserie
1102 Centre Street, Thornhill, ON L4J 3M8 0.77km
-
Snap Fitness
1450 Clark Ave W, Thornhill, ON L4J 7J9 0.97km -
Womens Fitness Clubs of Canada
207-1 Promenade Circle, Unit 207, Thornhill, ON L4J 4P8 1.45km -
Orangetheory Fitness North York
1881 Steeles Ave West, #3, Toronto, ON M3H 5Y4 2.3km
-
Disera Pharmacy
170-11 Disera Drive, Thornhill, ON L4J 0A7 1.42km -
Disera Pharmacy
11 Disera Drive, Vaughan, ON L4J 1.47km -
The Pet Pharmacist
80 Glen Shields Avenue, Unit 1, Vaughan, ON L4K 1T7 1.74km
-
Capriccio Cafe Restaurant
1416 Centre St, Unit 20, Vaughan, ON L4J 3N1 0.05km -
Tea Va See
1416 Centre Street, Vaughan, ON L4J 8A1 0.05km -
Arbat
1416 Centre Street, Unit 14-15, Thornhill, ON L4J 8N4 0.05km
-
Promenade Shopping Centre
1 Promenade Circle, Thornhill, ON L4J 4P8 1.49km -
SmartCentres - Thornhill
700 Centre Street, Thornhill, ON L4V 0A7 1.67km -
Riocan Marketplace
81 Gerry Fitzgerald Drive, Toronto, ON M3J 3N3 2.38km
-
Concord Food Centre
1438 Centre Street, Thornhill, ON L4J 3N1 0.13km -
Asian Grocery
1470 Centre Street, Thornhill, ON L4J 3N1 0.22km -
Justin's No Frills
1054 Centre Street, Vaughan, ON L4J 3M8 0.99km
-
LCBO
180 Promenade Cir, Thornhill, ON L4J 0E4 1.7km -
LCBO
5995 Yonge St, North York, ON M2M 3V7 4.76km -
LCBO
8783 Yonge Street, Richmond Hill, ON L4C 6Z1 5.17km
-
Petro Canada
1487 Centre Street, Vaughan, ON L4J 3M7 0.29km -
Husky
600 N Rivermede Road, Concord, ON L4K 3M9 1.01km -
Petro Canada
7400 Bathurst Street, Vaughan, ON L4J 7M1 1.84km
-
Imagine Cinemas Promenade
1 Promenade Circle, Lower Level, Thornhill, ON L4J 4P8 1.52km -
SilverCity Richmond Hill
8725 Yonge Street, Richmond Hill, ON L4C 6Z1 5.14km -
Famous Players
8725 Yonge Street, Richmond Hill, ON L4C 6Z1 5.14km
-
Dufferin Clark Library
1441 Clark Ave W, Thornhill, ON L4J 7R4 1.05km -
Bathurst Clark Resource Library
900 Clark Avenue W, Thornhill, ON L4J 8C1 1.57km -
Vaughan Public Libraries
900 Clark Ave W, Thornhill, ON L4J 8C1 1.57km
-
Shouldice Hospital
7750 Bayview Avenue, Thornhill, ON L3T 4A3 5.54km -
Cortellucci Vaughan Hospital
3200 Major MacKenzie Drive W, Vaughan, ON L6A 4Z3 7.3km -
Mackenzie Health
10 Trench Street, Richmond Hill, ON L4C 4Z3 7.24km
-
Downham Green Park
Vaughan ON L4J 2P3 1.67km -
Oakbank Park
250 Centre St (Yonge Street), Thornhill ON 3.13km -
G Ross Lord Park
4801 Dufferin St (at Supertest Rd), Toronto ON M3H 5T3 3.14km
-
TD Bank Financial Group
1054 Centre St (at New Westminster Dr), Thornhill ON L4J 3M8 0.87km -
TD Bank Financial Group
8707 Dufferin St (Summeridge Drive), Thornhill ON L4J 0A2 2.5km -
TD Bank Financial Group
100 Steeles Ave W (Hilda), Thornhill ON L4J 7Y1 3.82km
- 5 bath
- 4 bed
- 3000 sqft
166 Townsgate Drive, Vaughan, Ontario • L4J 8J5 • Crestwood-Springfarm-Yorkhill
- 5 bath
- 4 bed
- 3500 sqft
53 Forest Lane Drive, Vaughan, Ontario • L4J 3P2 • Beverley Glen
- 3 bath
- 4 bed
187 Arnold Avenue, Vaughan, Ontario • L4J 1C1 • Crestwood-Springfarm-Yorkhill
- 4 bath
- 4 bed
- 2000 sqft
23 Heatherton Way West, Vaughan, Ontario • L4J 3E6 • Crestwood-Springfarm-Yorkhill
- 4 bath
- 4 bed
- 2500 sqft
386 Conley Street, Vaughan, Ontario • L4J 6T2 • Lakeview Estates
- 5 bath
- 4 bed
- 3000 sqft
73 William Durie Way, Toronto, Ontario • M2R 0A9 • Newtonbrook West













