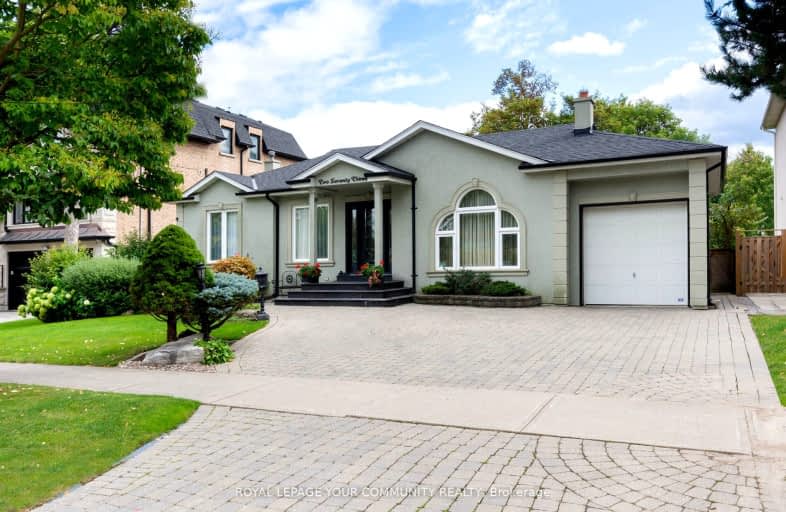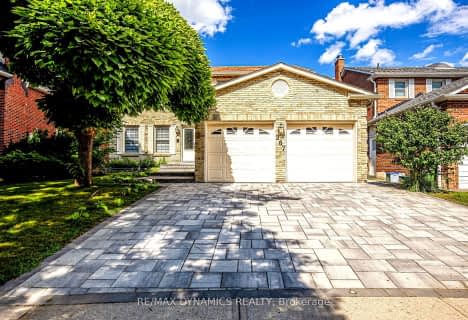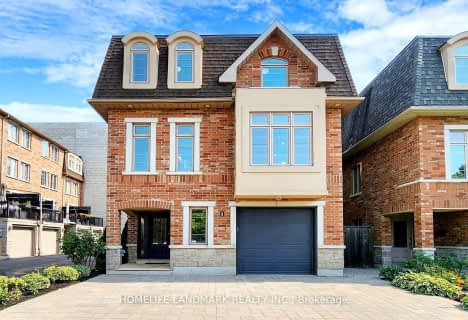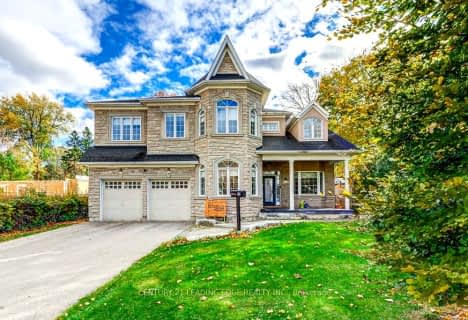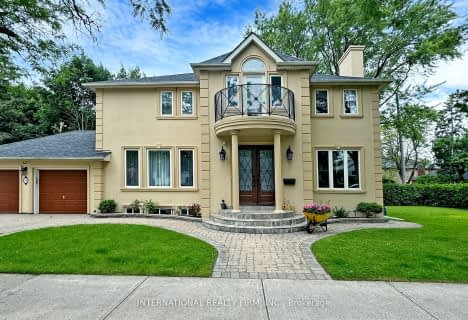Somewhat Walkable
- Some errands can be accomplished on foot.
Excellent Transit
- Most errands can be accomplished by public transportation.
Bikeable
- Some errands can be accomplished on bike.

St Cyril Catholic School
Elementary: CatholicSt Antoine Daniel Catholic School
Elementary: CatholicChurchill Public School
Elementary: PublicWillowdale Middle School
Elementary: PublicR J Lang Elementary and Middle School
Elementary: PublicYorkview Public School
Elementary: PublicNorth West Year Round Alternative Centre
Secondary: PublicDrewry Secondary School
Secondary: PublicÉSC Monseigneur-de-Charbonnel
Secondary: CatholicCardinal Carter Academy for the Arts
Secondary: CatholicNorthview Heights Secondary School
Secondary: PublicEarl Haig Secondary School
Secondary: Public-
Gibson Park
Yonge St (Park Home Ave), Toronto ON 0.94km -
Ancona Park
7188 Yonge St, Thornhill ON 1.26km -
Earl Bales Park
4300 Bathurst St (Sheppard St), Toronto ON 1.86km
-
CIBC
4841 Yonge St (at Sheppard Ave. E.), North York ON M2N 5X2 1.46km -
RBC Royal Bank
4789 Yonge St (Yonge), North York ON M2N 0G3 1.55km -
TD Bank Financial Group
5650 Yonge St (at Finch Ave.), North York ON M2M 4G3 1.6km
- 4 bath
- 4 bed
- 3000 sqft
267 Hidden Trail East, Toronto, Ontario • M2R 3S7 • Westminster-Branson
- 5 bath
- 4 bed
- 3000 sqft
73 William Durie Way, Toronto, Ontario • M2R 0A9 • Newtonbrook West
- 4 bath
- 4 bed
- 3500 sqft
27 Devondale Avenue, Toronto, Ontario • M2R 2C9 • Newtonbrook West
